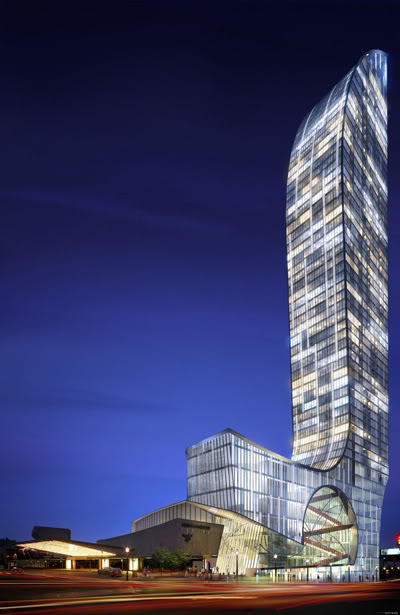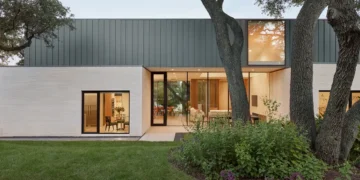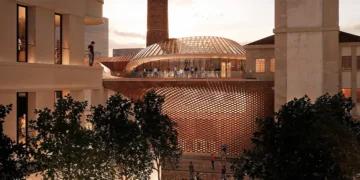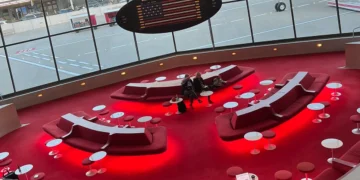
Project: L Tower and Sony Centre redevelopment
Designed by Daniel Libesking
Website: www.daniel-libeskind.com
The redevelopment of the Sony Centre for the Performing Arts has been designed to boast the new L Tower Condominiums, an arts and cultural facility dubbed the Arts and Heritage Awareness Centre (AHA) and the revamped existing theater structure. Libeskind’s design proposal held the cultural component of the L Tower and Sony Centre for the Performing Arts central to the concept – offering a fresh residential approach promising to integrate inner city life with culture and the arts. Yet the residential tower component comprises the majority (428,000 sq ft) of the overall redesign. Situated atop the cultural facilities, it will contain approximately 470 units and rise to a height of 57 stories, providing views over downtown Toronto and Ontario. The L Tower will have a concrete structure with glass curtain wall and window wall cladding. Prices of the desirable apartment’s suites start at C$ 589,900 and penthouses range from C$ 950,000 to C$ 2.5 million. While the residential tower will doubtless continue as planned, Toronto plays a waiting game to see if the heart of the L tower will be one of commercial cultural significance. Source: World Architecture News




















Daniel Libeskind’s capacity for kitsch and tasteless formalism is unrivaled. This dumb building looks like a boot trying to crush the arts center. Who would want to live in such a hideous building?
Daniel Libeskind’s capacity for kitsch and tasteless formalism is unrivaled. This dumb building looks like a boot trying to crush the arts center. Who would want to live in such a hideous building?
I thought this project was canceled…
I thought this project was canceled…
reconstruction of the art complex is apparently on hold… not the condominium above
reconstruction of the art complex is apparently on hold… not the condominium above