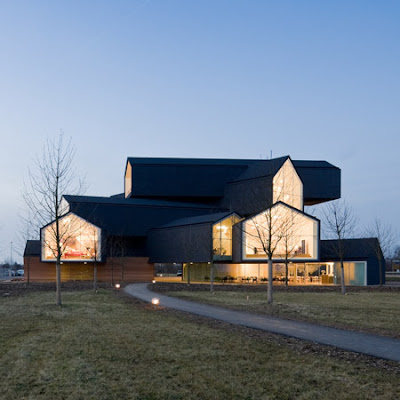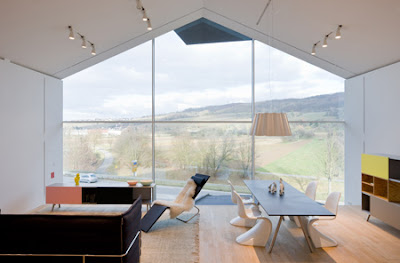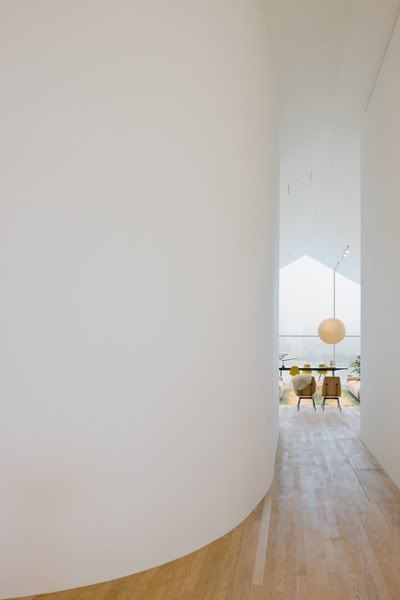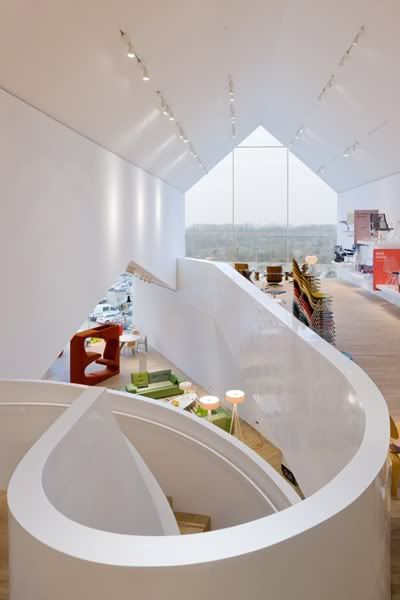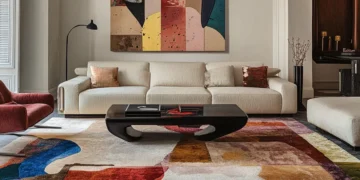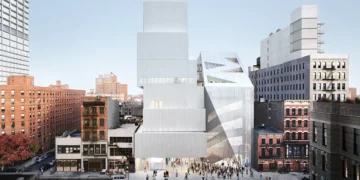


Project: VitraHaus
Location: Weil am Rhein, Germany
Designed by Herzog & de Meuron
Website: eng.archinform.net
In January 2004, Vitra launched its Home Collection, which includes design classics as well as re-editions and products by contemporary designers. As a company whose previous activity was primarily focused on office furnishings and business clients, Vitra created the Home Collection with a new target group in mind: individual customers with an interest in design. Continue for more after the jump:
Location: Weil am Rhein, Germany
Designed by Herzog & de Meuron
Website: eng.archinform.net
In January 2004, Vitra launched its Home Collection, which includes design classics as well as re-editions and products by contemporary designers. As a company whose previous activity was primarily focused on office furnishings and business clients, Vitra created the Home Collection with a new target group in mind: individual customers with an interest in design. Continue for more after the jump:
Since no interior space was available for the presentation of the Home Collection on the Vitra Campus in Weil am Rhein, the company commissioned Basel-based architects Herzog & de Meuron in 2006 to design the VitraHaus. Thanks to its exposed location and striking appearance, it not only enhances the already outstanding ensemble of Vitra architecture, but assumes the important role of marking the Vitra Campus. Standing on the northern side of the grounds in front of the fenced perimeter of the production premises, the VitraHaus joins two other buildings in this area, the Vitra Design Museum by Frank Gehry (1989) and the Conference Pavilion by Tadao Ando (1993). The ample size of the plot made it possible to position the new structure a good distance away from the Vitra Design Museum and adjacent gatehouse, making room for an extension of the orchard meadow in front of the buildings, a typical feature of the local landscape.
Photo | Iwan Baan
Source | Dezeen
Photo | Iwan Baan
Source | Dezeen















