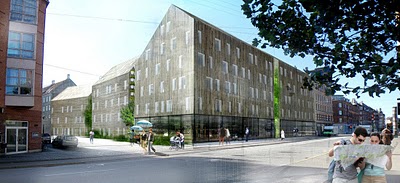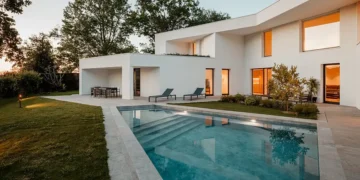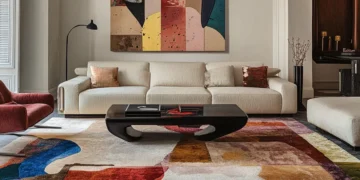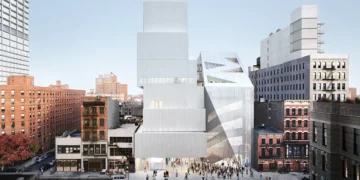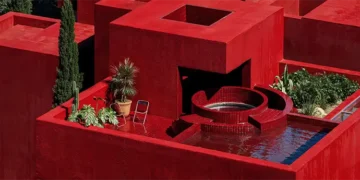
Project: Amager Gavlhus
Designed by We Architecture
Location: Amager – Copenhagen, Denmark
Website: www.we-a.dk
Historically Holmbladsgade is a distinct working-class and industrial area with a unique character. The area has been characterized by a cityscape clearly defined by dense residential streets. Meanwhile factory building and warehouses have interupded the street line, through their varying heights, facades and positioning, which often have been set back. The visual contact with the factory courtyards have a depth and character which provide unique identity for the area. In the meeting between industrial and residential buildings the gable-motive appears as an obvious characteristic in this part of Copenhagen. Continue for more of architects description and images after the jump:
Designed by We Architecture
Location: Amager – Copenhagen, Denmark
Website: www.we-a.dk
Historically Holmbladsgade is a distinct working-class and industrial area with a unique character. The area has been characterized by a cityscape clearly defined by dense residential streets. Meanwhile factory building and warehouses have interupded the street line, through their varying heights, facades and positioning, which often have been set back. The visual contact with the factory courtyards have a depth and character which provide unique identity for the area. In the meeting between industrial and residential buildings the gable-motive appears as an obvious characteristic in this part of Copenhagen. Continue for more of architects description and images after the jump:



Our intention has been to create a project the plays with these historical references. We have designed a building which, despite a tight outer opens up so passers-by can get an insight into the courtyard, a building that plays on the roof as an important movie to help strengthen the identity of the neighborhood.
