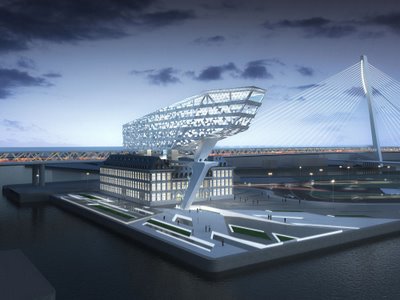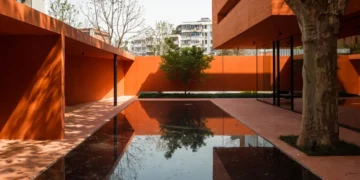Project: Port House
Location: Antwerp, Belgium
Date of estimated completion: 2013
Scope: 12 800m2
Estimated Construction Cost: 31 500 000 euro
Designed by Zaha Hadid Architects
Architect: Zaha Hadid Architects (London, UK)
Project support: Bureau Bouwtechniek (Antwerp, Belgium)
Stability: Studieburo Mouton (Ghent, Belgium)
Restoration: Origin (Brussels, Belgium)
Special technology: Ingenium (Brugge, Belgium)
Acoustics: Daidalos Peutz (Leuven, Belgium)
Architect: Zaha Hadid Architects (London, UK)
Project support: Bureau Bouwtechniek (Antwerp, Belgium)
Stability: Studieburo Mouton (Ghent, Belgium)
Restoration: Origin (Brussels, Belgium)
Special technology: Ingenium (Brugge, Belgium)
Acoustics: Daidalos Peutz (Leuven, Belgium)
The new Port House design will be an impressive new landmark as the headquarters of the Antwer Port Authority, it will symbolize Antwerp as a port of global importance and a major economic driver of the region. “I am absolutely delighted to be selected to build the headquarters for the Antwerp Port Authority. Antwerp is one of the world’s busiest shipping ports and the new Port House design reflects the city’s worldwide significance in communication and transportation. The dichotomy between the reflective, faceted form of the new extension and the powerful structural mass of the existing fire station creates a bold and enigmatic statement for the city,” states Zaha Hadid. The project will preserve the dignity of existing fire station whilst adding a new landmark that will contribute to further development of the Antwerp port district, this prevailed in jury’s desicion when they selected the design by Zaha Hadid Architects.


















