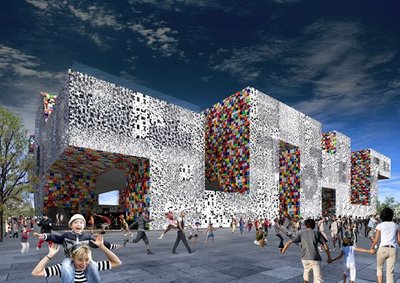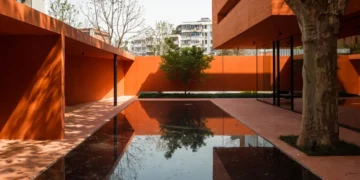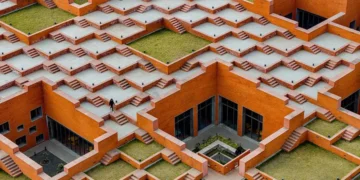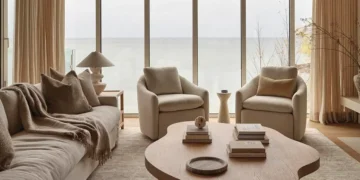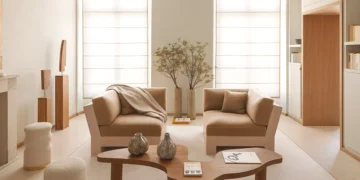Project: Korean Pavillion for Shanghai Expo 2010
Location: Shanghai, China
Designed by Mass Studies
Website: www.massstudies.com
Upon entering the second level of the pavilion, the floor opens up to a gigantic 3,700m2 exhibition space, that is enclosed in complete darkness, to provide a controlled environment for the exhibition. We take advantage of the space by opening it up as an open flat plane, to be able to handle an extremely heavy load of visitor traffic. The level above contains the VIP Lounge, Press Room, Conference Room, and programs for the staff and administration.
On the opposite end of the exhibition space (at the north-western side of the building) is a restaurant with its own self-operating circulation, and an access to a roof garden that overlooks the Huangpu River and Shanghai’s skyline. – from Mass Studies
