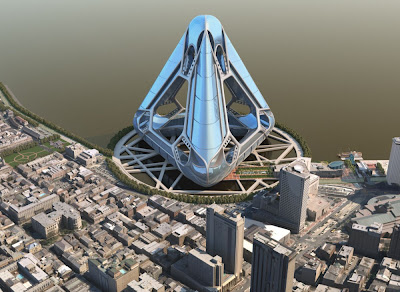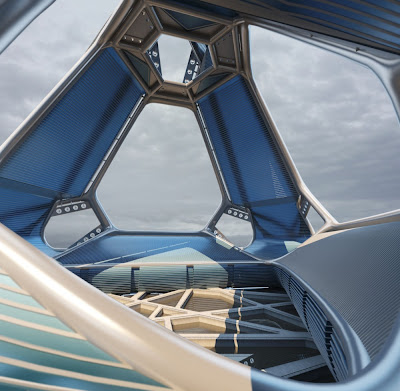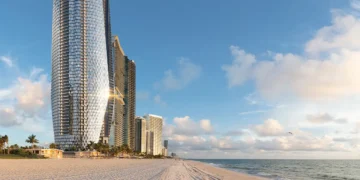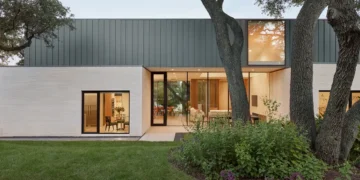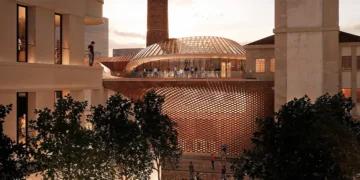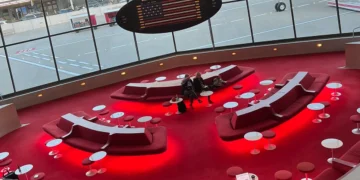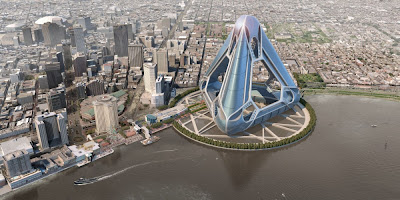 Project: New Orleans Arcology Habitat( NOAH)
Project: New Orleans Arcology Habitat( NOAH)
Location: New Orleans, United States
Designed by Ahearn Schopfer
Website: www.ahearnschopfer.com
NOAH is an ecological living solution in New Orleans by Kevin Schopfer of Ahearn Schopfer architects. More info and images under the cut:
Together with Tangram 3DS, a firm specializing in visualization and computer animation, Schopfer have designed and presented New Orleans Arcology Habitat (NOAH) as a proposed urban Arcology (architecture and ecology), whose philosophic underpinnings rest in combining large scale sustainability with concentrated urban structures, in this case a floating city.
NOAH’s structure is designed for concentrated use with around 20,000 housing units at an average of 1,100 sq ft, three hotels, 1,500 time-share units and 500,000 sq ft of retail space. Also incorporated are three casinos, 500,000 sq ft of commercial condominiums, parking for 8,000 cars, a school, 100,000 sq ft of cultural facilities and a 20,000 sq ft health facility, making the structure socially self-sufficient. All fitting together with public amenities and administrative offices into an estimated 30 million sq ft.
Source | world architecture news
Photo credit | cg renderings by Tangram 3DS LLC















