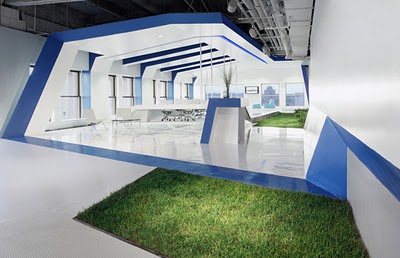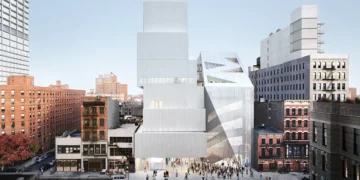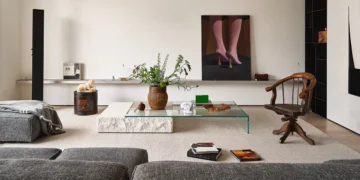
Project: 195 Broadway
Designed by Joel Sanders Architect
Location: New York, USA
Website: www.joelsandersarchitect.com
This commission for a sales office at 195 Broadway, one of Manhattan’s most distinguished historic properties, called for a design that would marry the building’s prewar detailing with cutting-edge office design. A back-lit blue line inscribed in the walls and dropped ceiling of an updated elevator lobby organizes circulation. Continue for more after the jump:
Designed by Joel Sanders Architect
Location: New York, USA
Website: www.joelsandersarchitect.com
This commission for a sales office at 195 Broadway, one of Manhattan’s most distinguished historic properties, called for a design that would marry the building’s prewar detailing with cutting-edge office design. A back-lit blue line inscribed in the walls and dropped ceiling of an updated elevator lobby organizes circulation. Continue for more after the jump:
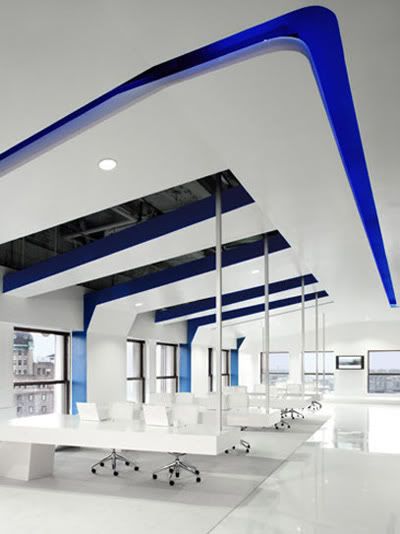
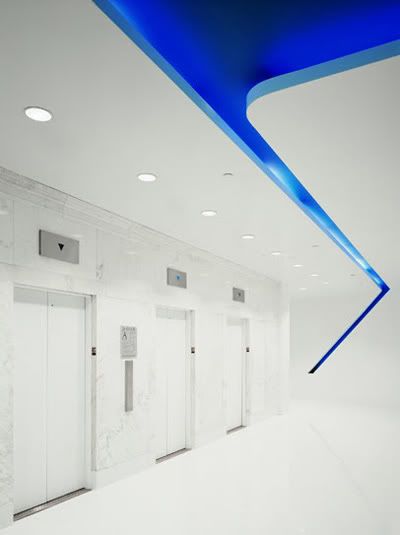


First, it directs visitors to a sales office hung with images rendered by JSA depicting the office build-out, as well as a “green” roof terrace, designed in collaboration with Balmori Associates. Turf and sedum planted around the periphery of the space enable visitors to imagine this future outdoor amenity. Shifting from wall to ceiling, the blue line finally brings visitors to a 3,000 square foot office prototype consisting of three areas – reception, open office, and conference – all designed to take advantage of the building’s panoramic views of the New York skyline. – from Joel Sanders Architects
