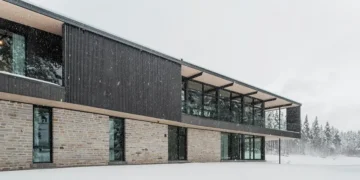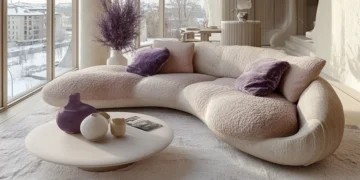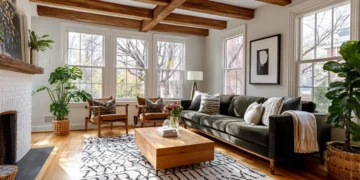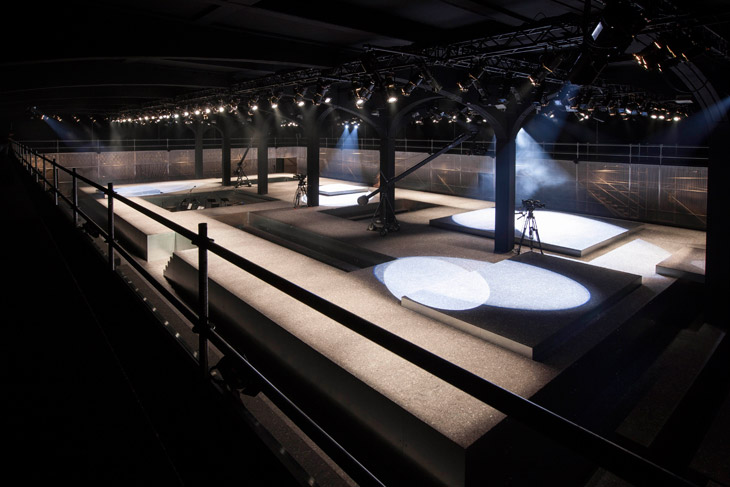
Prada made sure not to let down when it came to their show space, to do so the famed Italian fashion house teamed up with AMO design studio. The aim of the runway space at label's HQ was to merge the space, music and fashion itself in one single concept.
A large 1m high platform occupies the center of the room. The majority of the audience is orderly arranged around the central stage, while the room is bordered on all sides by metal scaffolding serving as balcony to the rest of the public. Different geometric excavations punctuate the central stage; surprisingly part of the audience sits inside these pockets, becoming part of the overall scenography of the show. Models weave on the central stage around the audience, while the rest of the public experiences the show all around from multiple points of views. – from PRADA
For more of the space continue below. Stay tuned for the runway images.
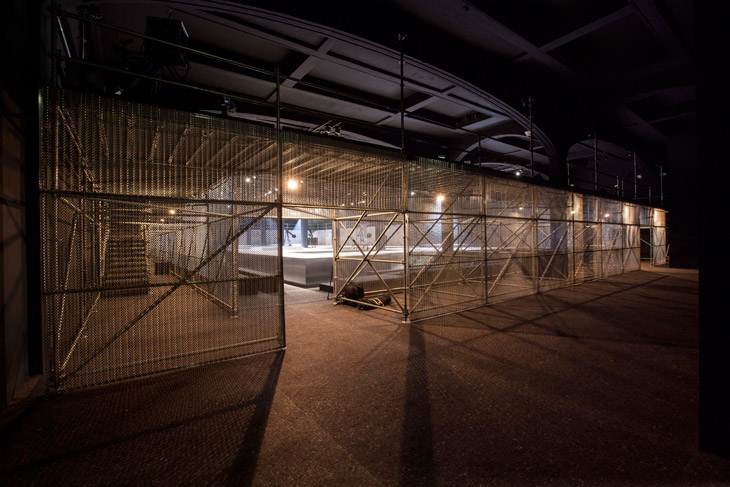
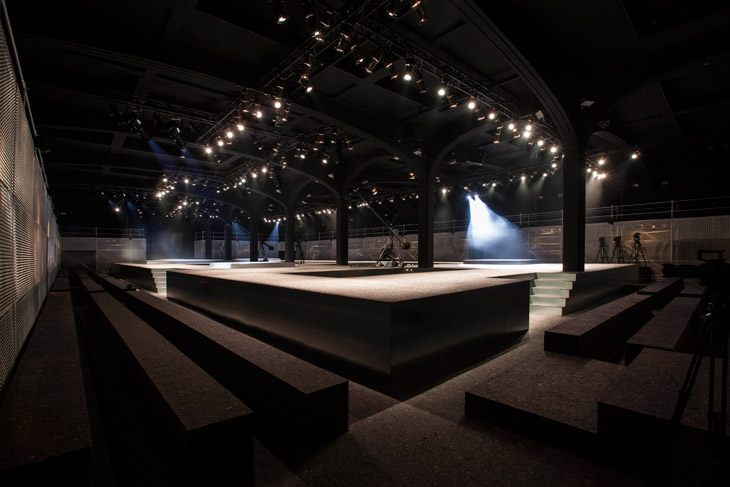
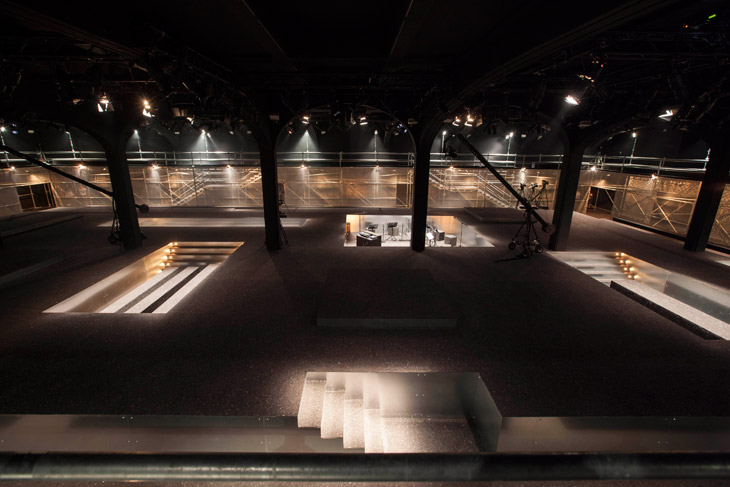
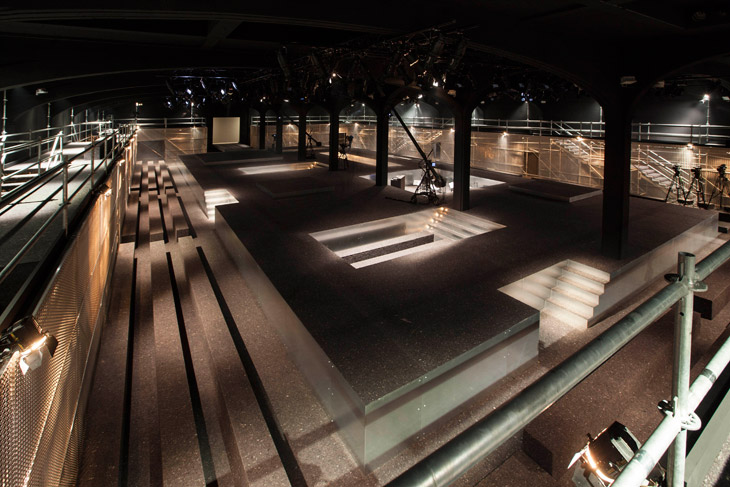
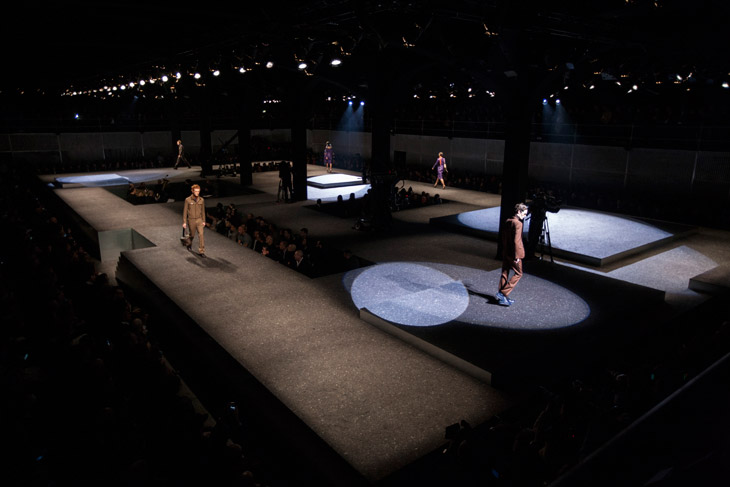
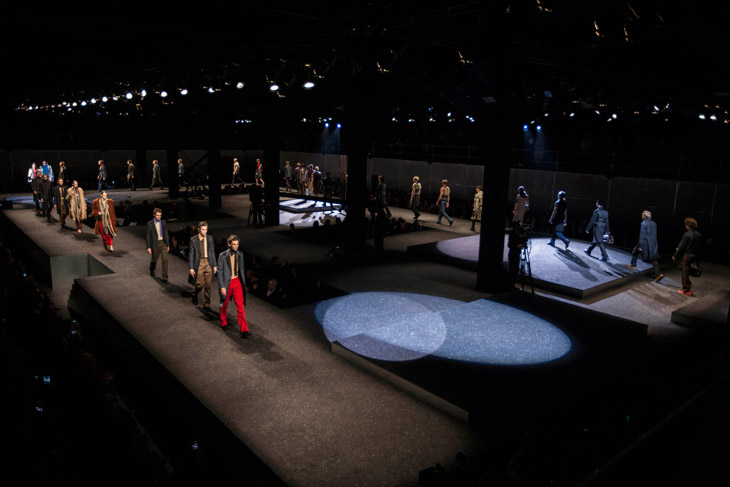
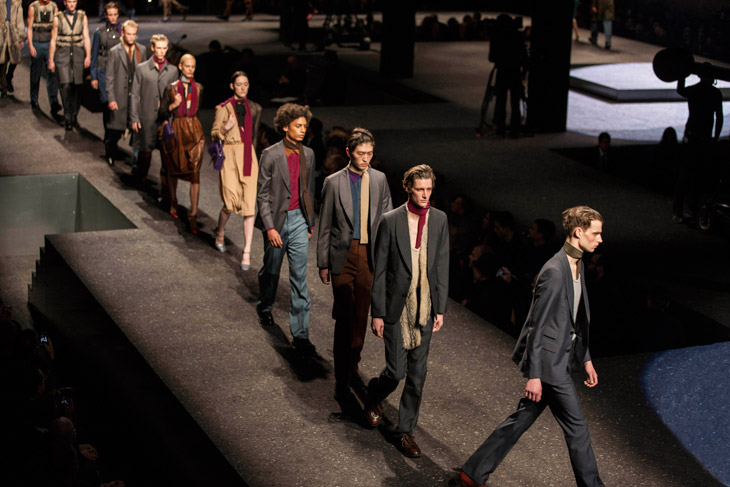
For more of the label log on to PRADA.com















