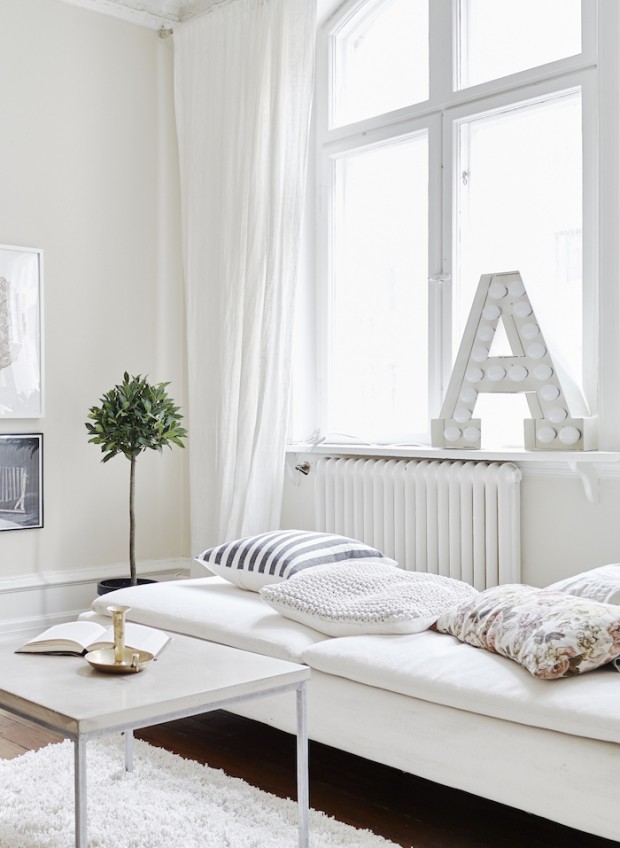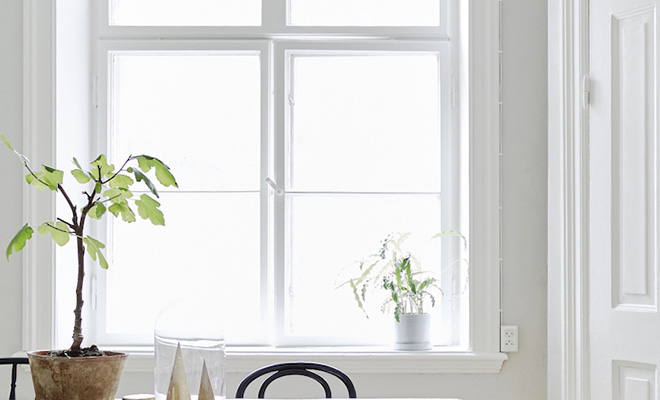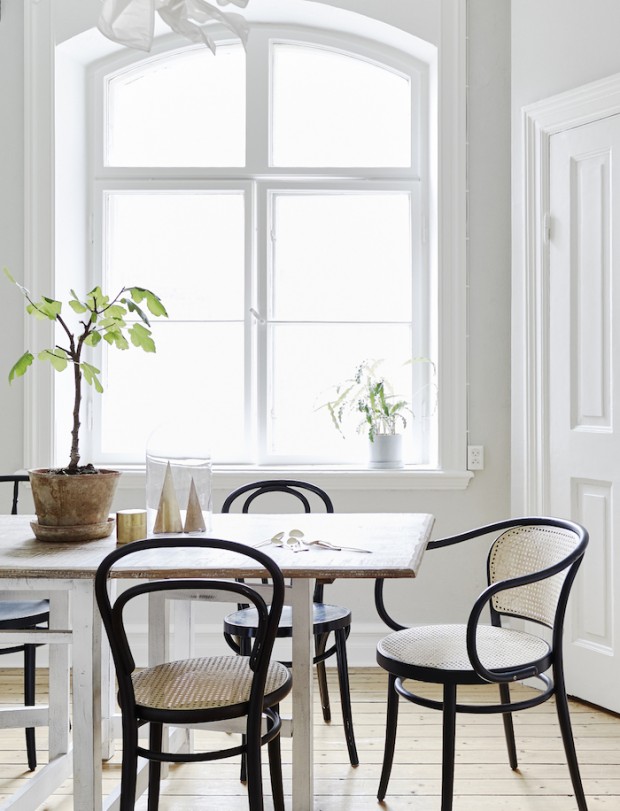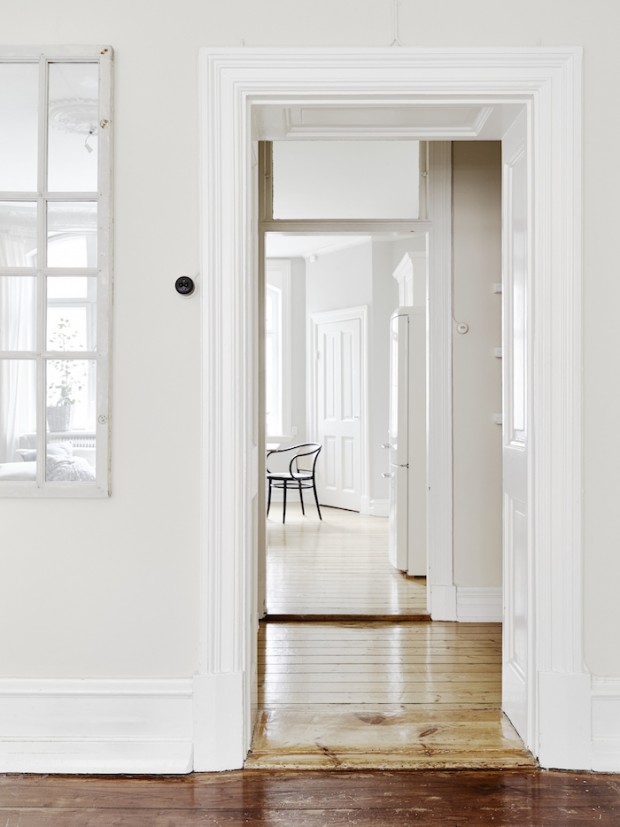
It is well known that sunlight is good for us, providing our minds and bodies with the vitamins to function and keep in good shape. Sunlight can also be used to keep our homes warm and energy costs down. Architects are keen to make the best use of sunlight by designing homes that maximise it by daylighting.
What is daylighting?
Daylighting is when windows and other openings in structures are positioned to use natural light for internal lighting during the day. Daylighting is used by architects to make a building energy efficient while still remaining attractive to look at. The key is to achieve a balance between effective, desirable daylight and the need to reduce glare and an excessive contrast between light and dark. Daylighting architectural design incorporates high-performance glazing, solar shading devices, daylight redirection devices and passive or active skylights.
Daylighting is nothing new and was practiced for centuries before the advent of artificial lighting. The difference is that technology now plays a significant part in calculating where to place windows and other openings.
Read more after the jump:

The benefits of daylighting
The key benefit of incorporating daylighting into architectural designs is one of health. Research carried out by the Lighting Research Centre in New York suggests that people who live in environments lit by daylight rather than artificial light enjoy greater productivity and increased comfort. They also sleep better because the visual stimulation caused by daylight helps to regulate their circadian rhythms. Then there is the financial benefit with energy bills. It has been calculated energy bills can decrease by as much as 60% in some cases of architectural daylighting designs.

Daylighting for homes
How the home is dressed will be a factor in daylighting, which is integral in any new interior design project in your home. Heavy curtains or closed blinds will be out and plantation window shutters will be in. These have the advantage that occupants can adjust the levels of daylight and allow sunlight into a room while maintaining privacy.
So how are architects designing buildings to incorporate daylighting? In urban areas, the challenges and solutions are huge. Architects are talking about dressing urban buildings in photovoltaic panels to capture sunlight, and also about planting vegetation on rooftops and other exposed parts of the building to encourage photosynthesis. In some respects, architects are going back to basics and using their eyes to determine where daylighting will be most beneficial, but they are also using modern digital tools.
Architects are hoping that daylighting will soon become a mainstream issue, as applicable to modern urban spaces for the masses as it is to homes for the few who have the vision to appreciate just how beneficial daylight is for the body and for the bank balance.





















