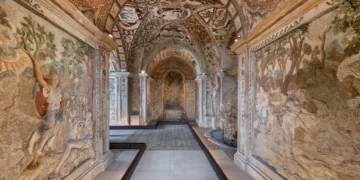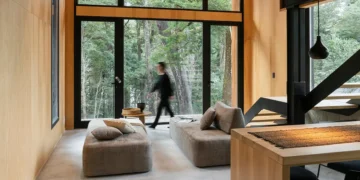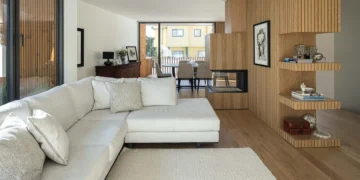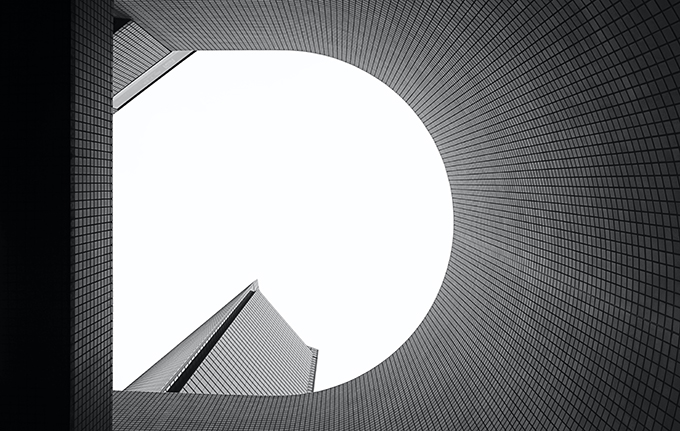
The two major styles of portraying architecture, construction, and real estate are 3D architectural renderings and 2D architectural depiction. Both approaches are promotion, philosophy, and design techniques for presenting the architecture’s findings to the end-user. 3D architectural rendering studio is a subset of architectural design that portrays unbuilt architecture or interior design into realistic computer-generated images (CGI). The aim is to demonstrate how buildings will appear when they are built.
All starts with the development of three-dimensional structures (buildings or internal spaces) in advanced 3D applications. Autodesk is one of the well-known firms. The following steps are followed to apply materials, illumination, texture data, and viewpoints. When a 3D model is done, the program converts it into a 2D image (CGI) known as 3D rendering.
The representation of architecture and interior design into non-realistic and stylistic photographs called Architectural Drawings is known as 2D Architectural Illustration or visualization. There are some significant variations in making a 2D or 3D model for your design. When it comes to choosing which type to use, these distinctions are incredibly helpful. Architects will now build either 3D or 2D renderings using newer technology. Even if some people think that newer is better, both choices allow you to build architectural renderings, and each has its own set of advantages. These are the key distinctions between 3D architectural rendering studio and 2D architectural visualization:
Changes
Using a 2D image makes it easy to make changes to the template. A 3D rendering studio is more complex since more components must be modified. Changing one feature in a 2D image is more straightforward than having a comparable change in a 3D rendering, necessitating additional adjustments.
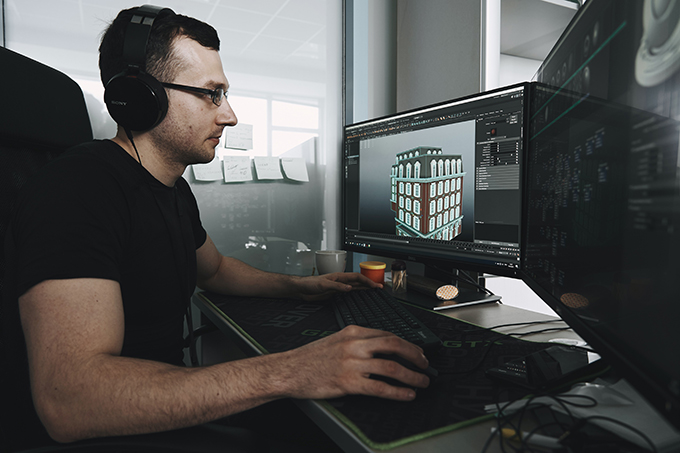
Creating Openings and Walls
2D Computer-Aided Design: To create 2D walls, the artist must first create individual polylines or rectangles, trim them where appropriate, and then fill them with the desired hatching. Openings like windows and doors must be constructed from two polylines or blocks, and the orientation of the openings can be changed with commands like shift, rotate, and mirror.
3D rendering studio: Walls can be modeled in 3D with only a few clicks using simulation software. They are already hatched and inserted at the right height. Most holes in the walls have the same thickness as the walls through which they are inserted by default, although the height of the opening is determined at the point of insertion. With just one click, window and door symbols are immediately aligned in the correct position.

Perspective
You can only look at a 2D rendering from one perspective as you make it. You can’t rotate a 2D plane to look at the template from different angles, whether it’s a visual or actual rendering. You will do that in a 3D rendering studio. You can transfer the 3D image around in either computer applications or physical objects to see the same focal point from various viewpoints.
Room stamps
2D Computer-Aided Design: Using text boxes, each room must be manually numbered. Also, the floor area must be measured manually or derived from the properties of a rectangle and then applied to the room stamp by modifying the document. This must be achieved individually for each space that would be impacted by the changes.
3D rendering studio: These are easily generated using intelligent labeling tools. The floor areas are dynamically measured and positioned as a parametric mark within the painting, responding to changes in the drawn rooms.
Understanding the main distinctions between 3D and 2D modeling will assist you in selecting the best solution. There are also other things to think of.
First and foremost, consider which kind you would like to use. If you understand geometry better than mathematics, a 2D painting can be superior to a 3D image. The 3D choice can be preferable if you have superior spatial knowledge. You should also consider the customers. As an architect, you must ensure that you are presenting your work to clients in a way that they can recognize and appreciate. If you know that clients respond better to 3D pictures, even if you aren’t very good at them, you can focus on developing your skills in that field so you can listen to their needs.













