
Perched atop a canyon in Beverly Hills, the Sheats-Goldstein Residence is an architectural statement that reflects the complex identity of its owner, James Goldstein. This landmark, designed by John Lautner, has become synonymous with LA’s modernist vision, creating a space that is both solid and ethereal, merging nature with the built environment. Known for its appearances in films like “The Big Lebowski” and “Charlie’s Angels: Full Throttle,” as well as reality shows and high-profile music videos, the house is a cultural icon in its own right.
DSCENE Magazine had the privilege of spending a day with James Goldstein at this fascinating residence, exploring its unique architecture during an exclusive interview and photoshoot. Throughout the day, Goldstein shared insights into his daily routines and the ongoing enhancements that maintain the house’s pioneering spirit. The residence itself is a masterclass in architectural fluidity, with organic forms and expansive glass facades that dissolve the barriers between indoor and outdoor spaces.
PRE-ORDER IN PRINT and DIGITAL
– LIMITED EDITION –
Goldstein, who purchased the house in 1972,has been tirelessly molding it into a reflection of his vision for over five decades. Displeased with its original cramped feel and mundane materials, Goldstein enlisted Lautner himself to initiate transformative improvements. Together, they removed cluttered divisions, installed frameless glass windows, introduced concrete floors, wood ceilings, and built-in leather furniture, evolving the space into a seamless fusion of art and architecture. Notable too is the integration of art installations like James Turrell‘s “Above Horizon,” which further enriches the visual and experiential harmony of the home.
DSCENE Magazine’s editor, Katarina Doric, sits down with James Goldstein to talk about the architectural evolution of the house, Goldstein’s deep involvement in the continual transformation of this landmark, and his collaborations with legendary architects and artists. They uncover the layers of design and personal history that make the residence a masterpiece of modern architecture, and discuss the impact of such a unique space on Goldstein’s lifestyle and the broader cultural landscape of Los Angeles.
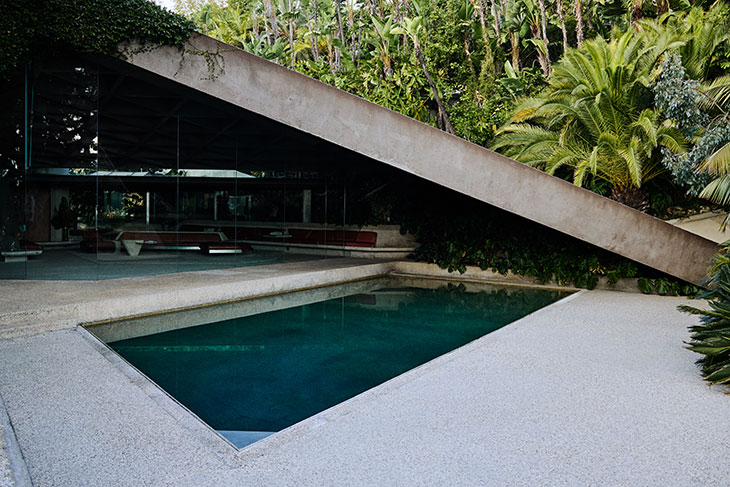
James, can you describe a typical day living in the Sheats-Goldstein residence? – Sure, let’s take a typical sunny day like today. I start by lounging in my glass-enclosed bedroom, where I can gaze out at the cityscape stretching from downtown to the ocean. Soon, I’ll get up and head outside to play some tennis on my renowned court that also offers a stunning view of the city. After tennis, I’ll have a light breakfast, usually just some juice and a cinnamon roll. Then, I spend about two hours reading the newspapers and checking all the NBA box scores.

Later, I will meet with my architects to discuss our latest projects. In the afternoon, I enjoy reading magazines, soaking up the sun, and perhaps taking a swim if it’s warm enough. My evenings begin with watching NBA games on television starting around four o’clock. At six, I’ll dress up in one of my new outfits and drive to the arena in downtown L.A. to watch either a Clippers or Lakers game in person. After the game, I’ll stop by a restaurant for a snack before heading home. And that’s a glimpse into my typical day.
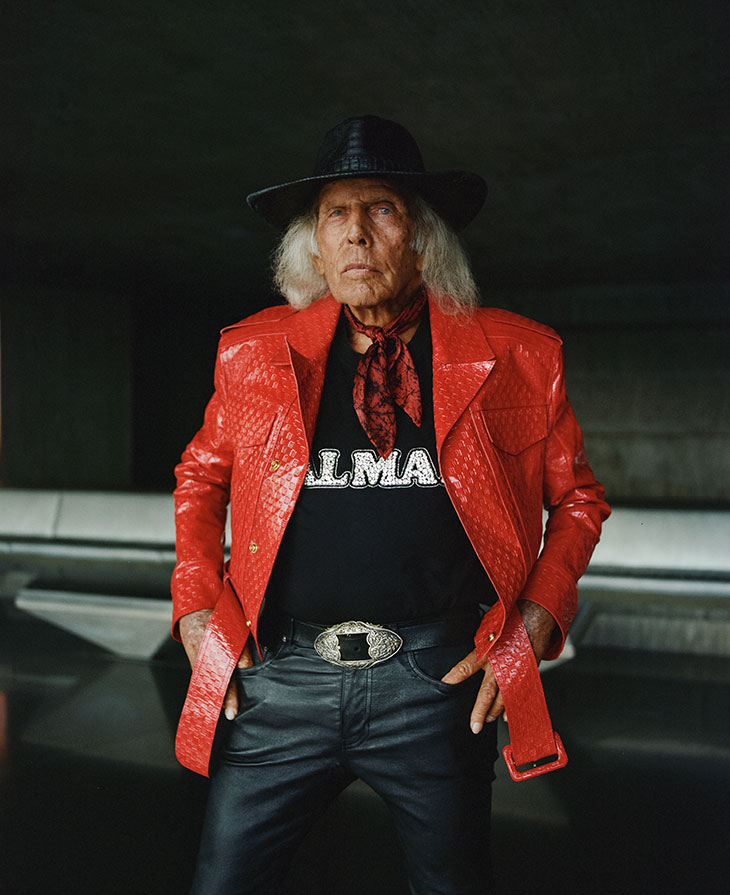
What initially drew you to purchase the house? -Well, I was living in an apartment, and I had a large Afghan dog who needed more space. So, I started looking for a house. Having grown up exposed to many of Frank Lloyd Wright’s houses and buildings, my first love was contemporary architecture. Even from my apartment, I enjoyed a beautiful view of the city. Therefore, I wanted not only a modern house but also one with a great view of the city. That was my criteria.
Having grown up exposed to many of Frank Lloyd Wright’s houses and buildings, my first love was contemporary architecture.
I looked for two years before one day I found this house. As soon as I walked in, I knew it was the right house. It was in very bad condition, but it was beautifully designed and had a spectacular view. There was no doubt in my mind. And on top of that, it was designed by John Lautner, who had worked for Frank Lloyd Wright. It was perfect.
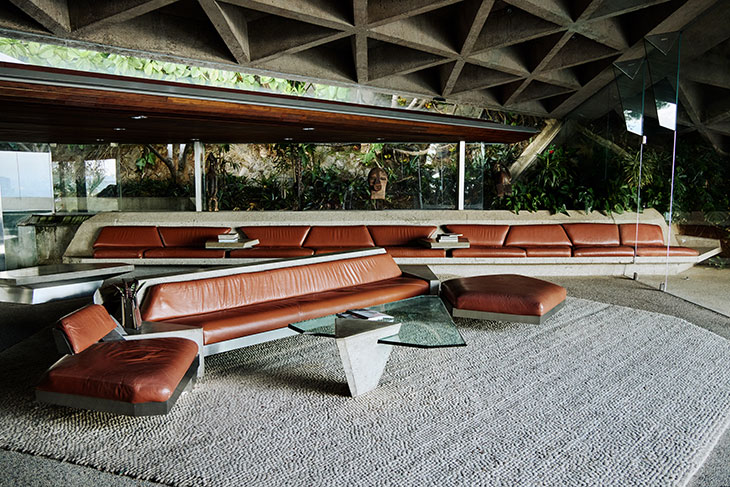
That leads me to another question. Can you share insights into your collaborative relationship with John Lautner and how you both approached the “perfecting” of the residence over two decades? – Well, after living here for a few years, I had saved up some money to start improving the house. As I mentioned earlier, it was in very bad condition. It had been built with cheap materials like plaster and formica. So, I contacted John Lautner and told him I wanted to begin improving the house. He met with me, and we started working on the large glass windows of the living room. I told him I wanted frameless glass. He agreed and suggested we replace the counter adjoining the glass window with concrete.
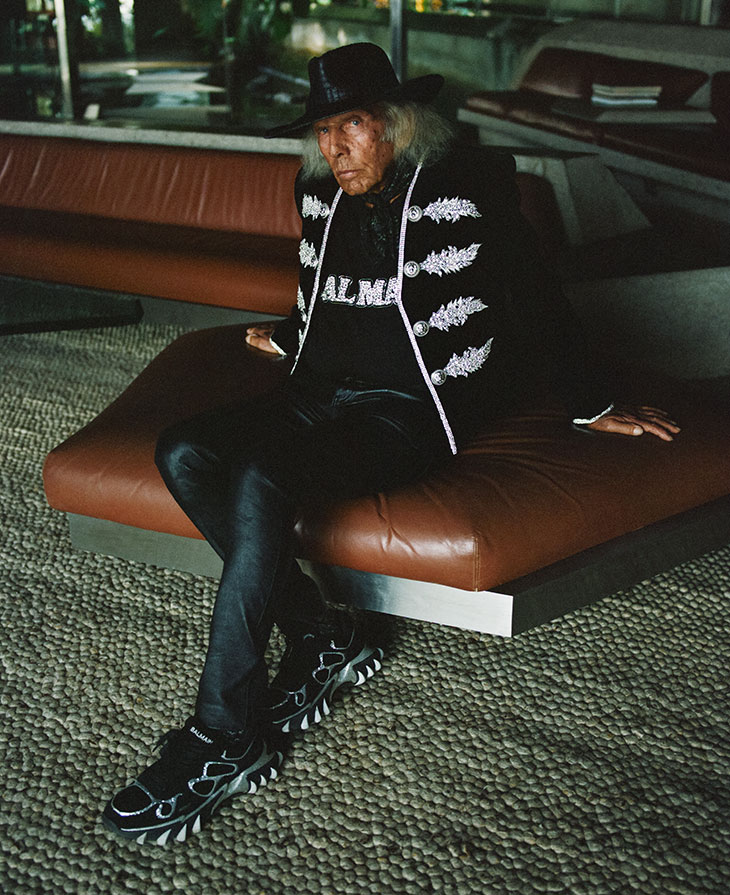
So, we started my first project, which was almost 50 years ago. I have never stopped since then. Soon after completing the first project, I suggested to John Lautner that we start other projects. He always waited for my suggestions on what I wanted to do next, then he would offer several different options on how to achieve it. I would choose the one I liked the best. We would then create a mock-up and explore that project in more detail. From there, we would start the actual construction, making modifications as needed. These projects typically took a very long time to complete. But when they were finished, they were perfection.
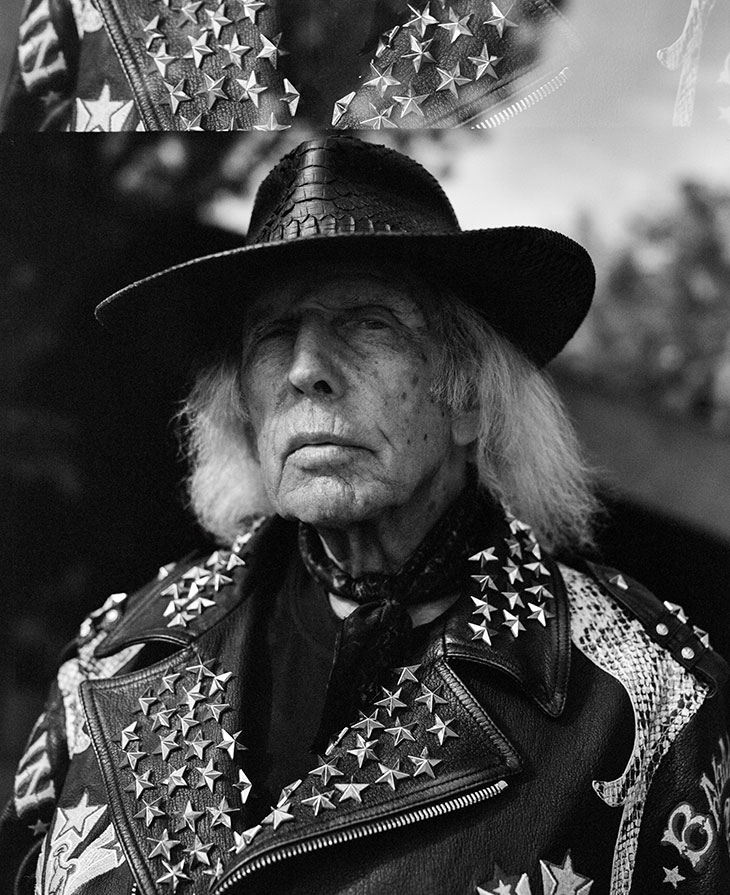
What are your favorite architectural details of the home, and why? – It’s hard to rank them, but generally, the two most important improvements I made to this house were, first, replacing all of the glass in the house with frameless glass. This was to create the illusion of being outside even when I was inside. Secondly, I replaced all of the plaster in the house with concrete, which significantly enhanced its appearance. Plaster tends to look cheap, while concrete offers a beautiful, elegant aesthetic.

You’ve continued to evolve the residence by adding elements like the James Turrell skyspace, “Above Horizon.” What inspired this collaboration, and how does it complement the overall design of the property? – Well, I had been living in the house for about 15 years and had been working with John Lautner throughout that time. I first saw a James Turrell project in an art gallery and it profoundly impacted me—I absolutely loved it. The owner of the gallery, who was my friend, took me to see other James Turrell projects, and I knew then that I had to have one.
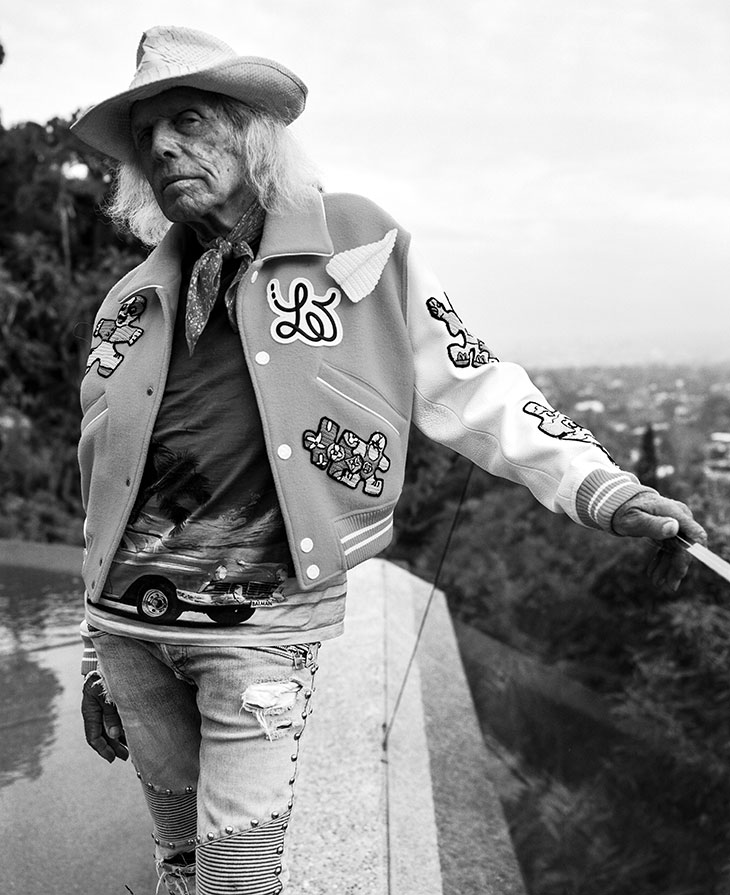
I think that much of the architecture in Los Angeles is a replication of the past. I believe that Los Angeles should be designing for the future, looking forward, not backward.
So, he brought James Turrell to my house. At that time, my hillside was very undeveloped; I hadn’t yet constructed stairways or walking trails, which I eventually did. James Turrell hiked up my hillside, chose a location, and decided that it was the perfect spot for one of his sky spaces. He designed a sky space for that particular location, and I wanted John Lautner to collaborate with him on some of the details for that project. Unfortunately, John Lautner passed away before the project was realized. However, James Turrell continued to work with me, opting to use concrete for the project, which I believe was the first time he had done so. And that’s how the collaboration came about.
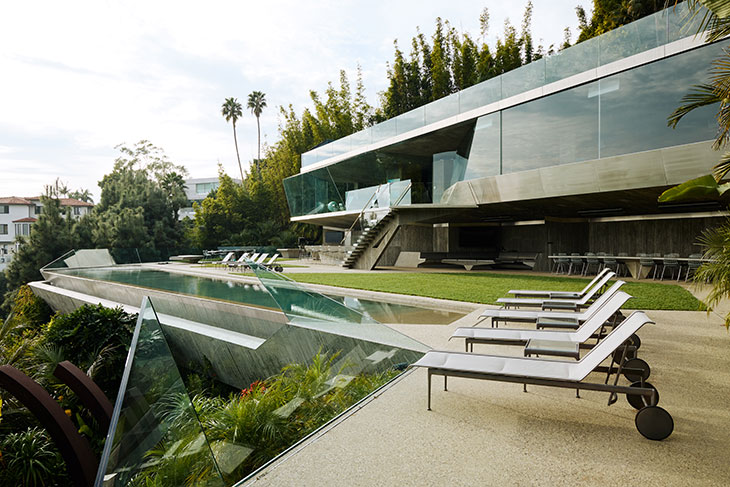
The house and its estate will eventually become part of LACMA’s collection. What do you hope visitors will take away from experiencing the residence in the future? – I think that much of the architecture in Los Angeles is a replication of the past. I believe that Los Angeles should be designing for the future, looking forward, not backward. So, I hope to inspire future generations. After I’m no longer around, I want people in Los Angeles to appreciate and understand good modern architecture. Hopefully, this will motivate them to construct more modern architecture in the future and inspire them to innovate.

Over the years, the residence has featured in numerous films, music videos, and photoshoots. Do you have any memorable stories from these events that you can share? – There have been a lot of people coming to the residence. It’s hard to pinpoint just one memorable story; there have been many special experiences. Celebrities often visit, whether it’s for parties, music videos, or photoshoots. For me, it’s really enjoyable to meet them, pose for photos together, and connect with them. So, it’s been an added bonus to live in a house that everybody wants to come and see.
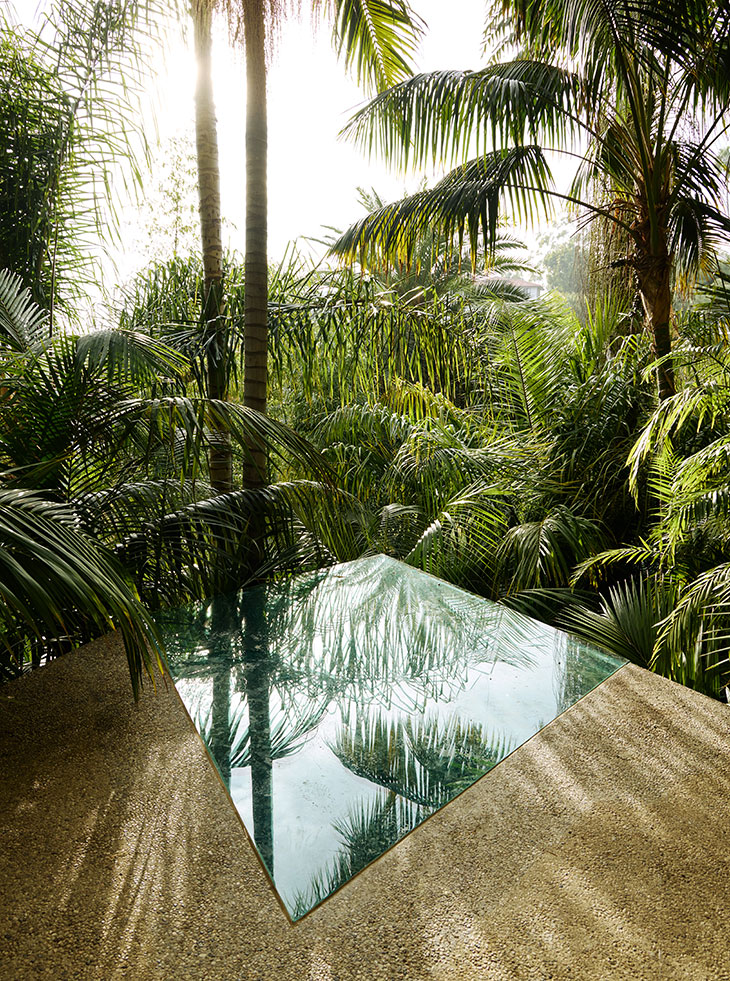
Talent James Goldstein – @jamesfgoldstein
Photographer Damien Fry – @damien_fryz
Photographer Assistant Taylor Thomas-Galloway – @taylortgalloway
Video Kevin Roldan – @kevinroldan
Production Katarina Doric and Vuk Cuk – @katarina.djoric @vukcar
Interview Katarina Doric
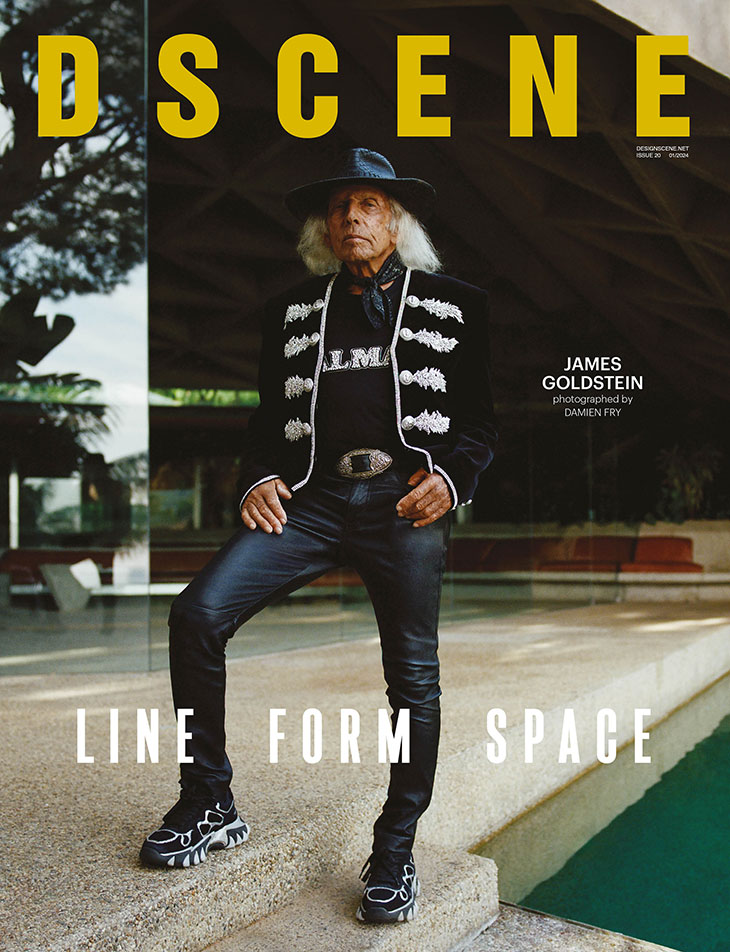
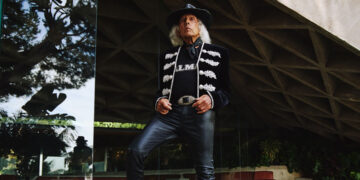













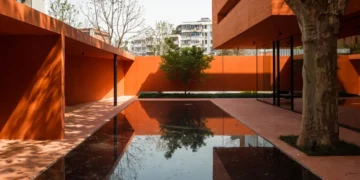


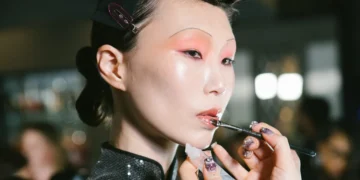


what a crazy cool house and how lucky James Goldstein is to live in it, and all the honor to him for preserving the residence I can only imagine how enormous the upkeep is