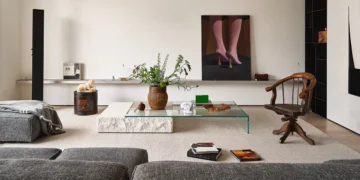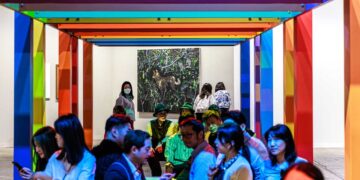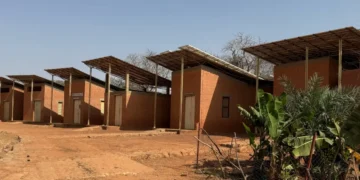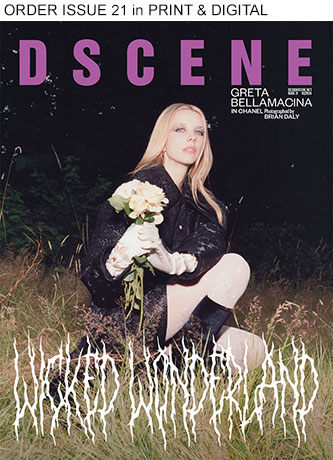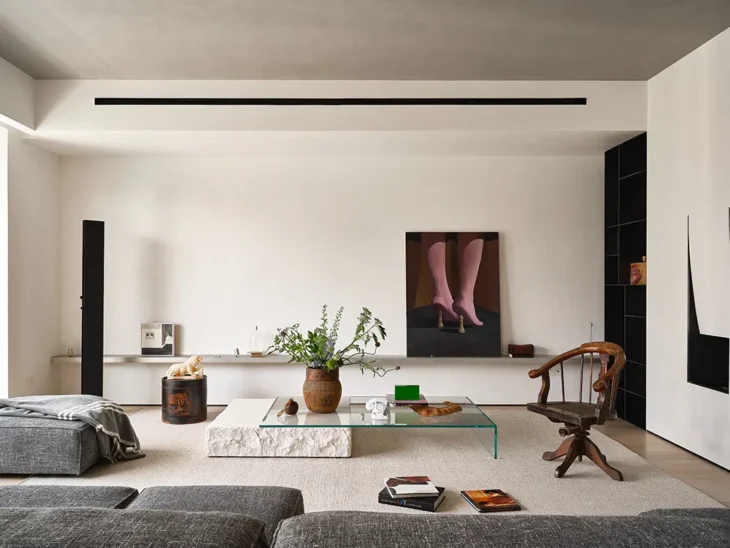
Located in the heart of Shanghai, Puro Apartment reinterprets residential design by prioritizing movement, openness, and artistic expression. Designed by STUDIO8, the project transforms a conventional apartment into a space where functionality and creativity coexist. The owner, an art collector, envisioned a home free from constraints, allowing for an interaction between living spaces and personal curation.
This vision led to a complete reconfiguration of the layout, turning a once rigid structure into an adaptable environment. From the moment the elevator doors open, the transition into the home feels intentional. The entry hall, lined with stone and enhanced by mirrors and lighting, extends the sense of depth, setting the stage for an interior that unfolds gradually.
A New Approach to Layout
STUDIO8 reshaped the apartment’s floor plan to break away from its original structure. The former master bedroom on the south side was removed, allowing for an expanded living area bathed in natural light. On the north side, two smaller rooms were combined into a spacious and private master suite, reducing the apartment to a one-bedroom, one-living-room configuration.
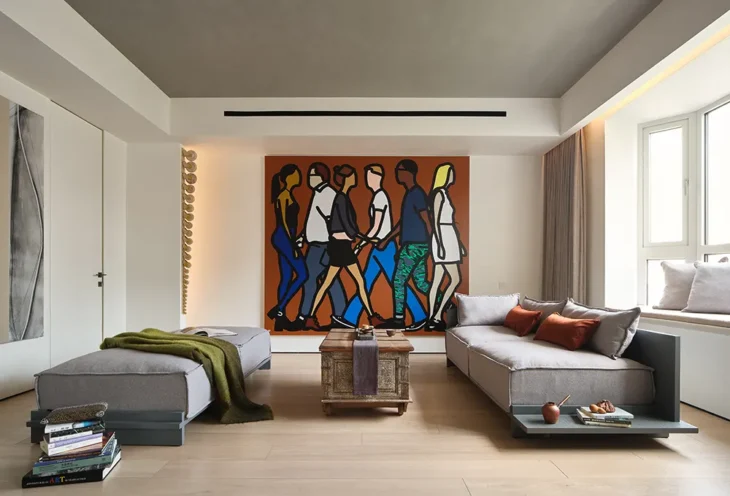
Rather than relying on walls to define spaces, the designers allowed key furniture pieces to establish subtle divisions. The living room, reception area, and open kitchen function as distinct zones, yet remain visually connected, encouraging free movement and interaction.
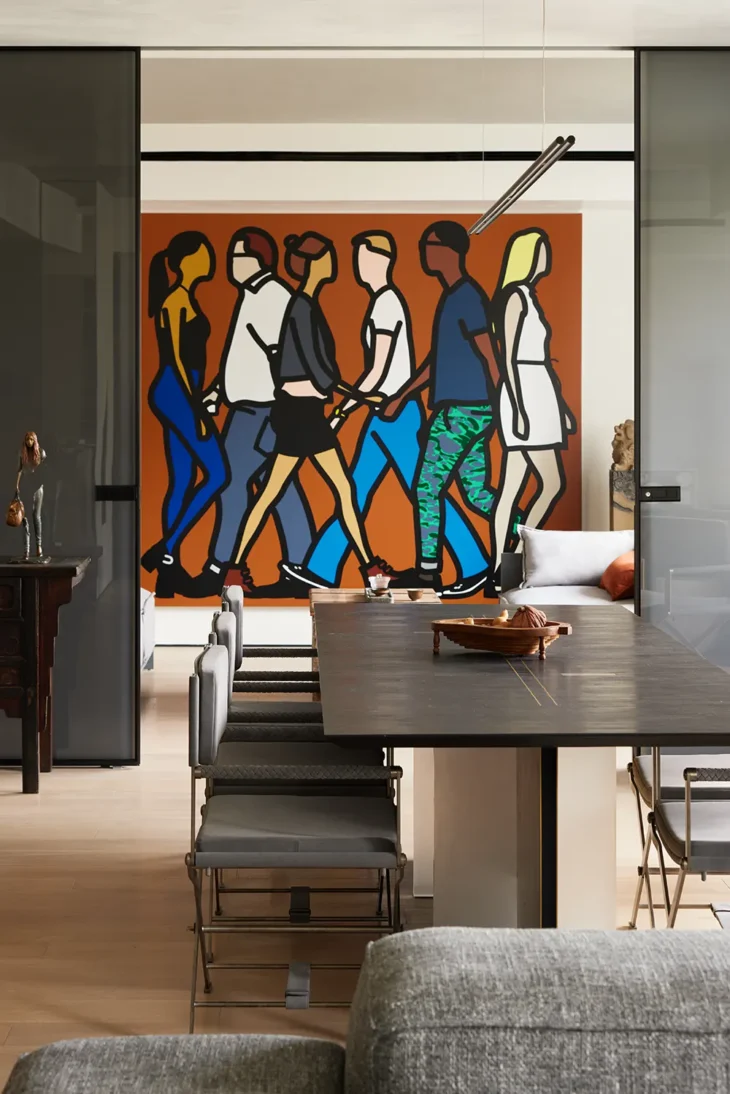
A Home Centered Around Art and Gathering
A custom dining table serves as the focal point of the main living space. Designed for both work and social gatherings, the table features a brass base and semi-transparent resin panels, with a solid wood surface accentuated by delicate brass inlays. Over time, the brass will develop a patina, telling its own story, while the resin elements allow light to pass through, adding depth to the design.
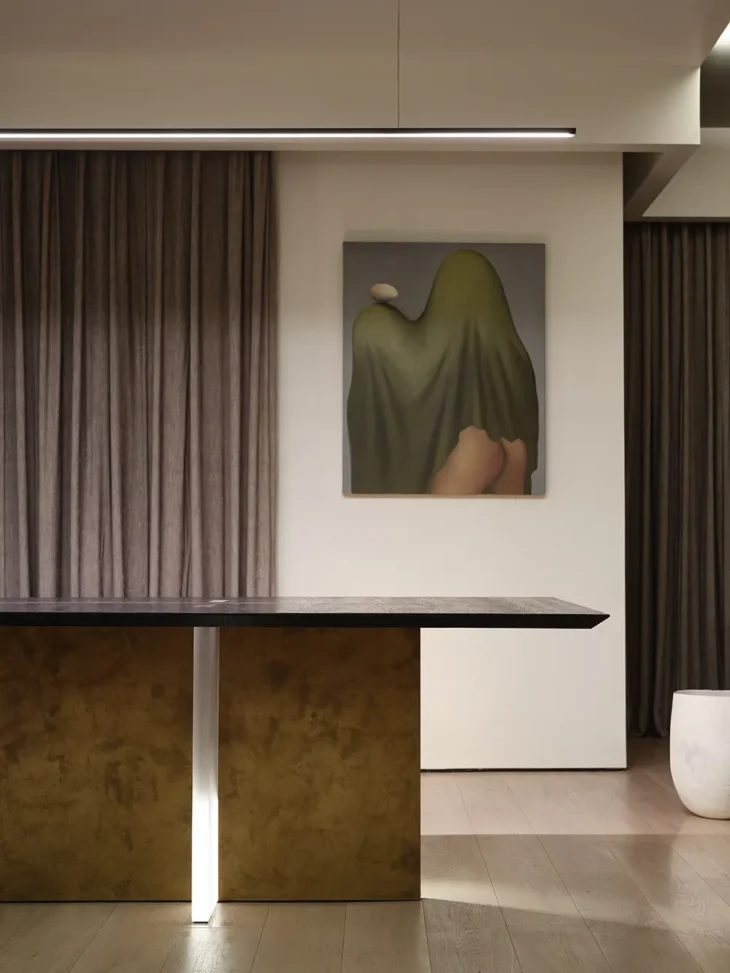
Seating arrangements reflect a similar philosophy, with armchairs designed to create a shared experience, ensuring that everyone around the table feels equally engaged. Opposite the dining area, a lounge space offers versatility. A sliding door allows it to function as a guest room when closed or remain part of the open-plan layout when open.
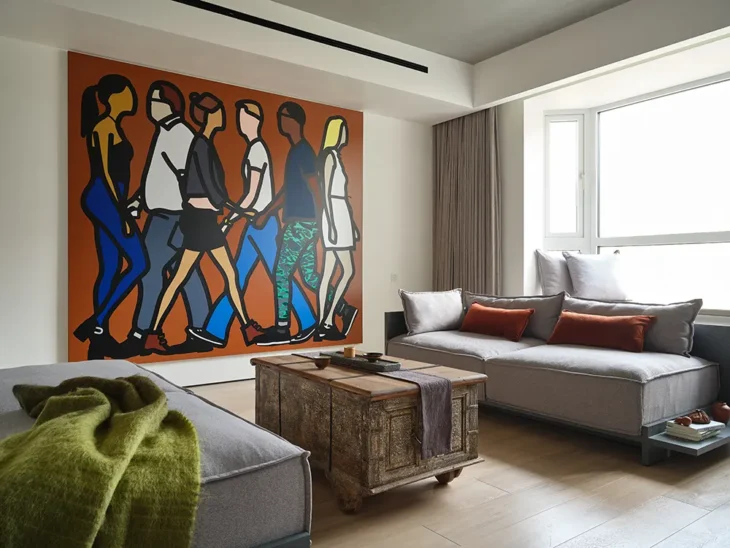
Julian Opie’s “Walking in Hackney.2.2016” holds a prominent place in the space, the only artwork fixed to a permanent location. The figures in the painting seem to move alongside the home’s changing environment, reinforcing the apartment’s dynamic nature. Its orange background injects warmth into the living area, complementing the surrounding art, including the sculptural installation “Spine.”
Layered Textures and Thoughtful Transitions
Material contrasts define the kitchen and private areas, creating depth within the home. A volcanic rock wall stands opposite a sleek stainless steel wine cabinet, establishing a dialogue between raw and polished surfaces. Adjacent to the kitchen, a wood-paneled wall conceals an entrance to the master suite, accessible through a hidden axis door.
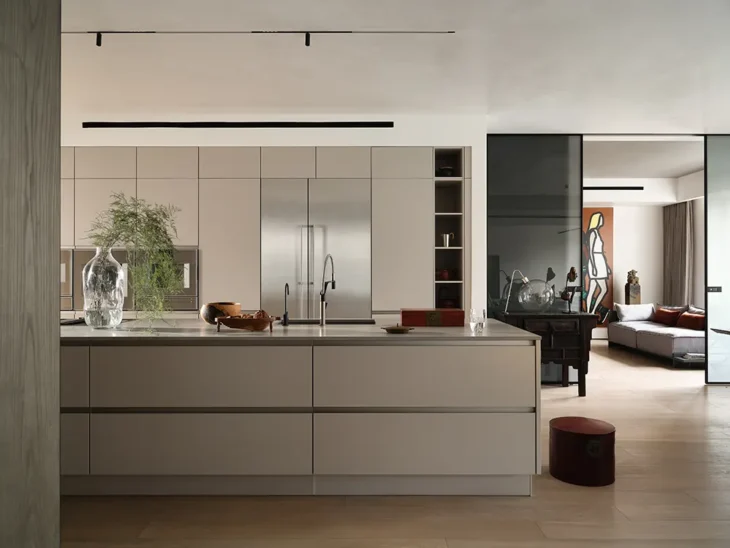
The bedroom maintains a peaceful atmosphere, with discreet lighting enhancing its restful nature. A walk-in closet connects to the master bathroom, where a narrow window behind the shower allows natural light to filter in while preserving privacy. Given the apartment’s low ceiling height, the design avoids traditional overhead structures, instead opting for concealed lighting and sculptural fixtures that create warmth without intrusion.
Custom Furniture as Functional Art
Beyond the owner’s personal collection, STUDIO8 introduced custom-designed furniture to further blur the line between utility and art. The shoe-changing bench in the elevator hall and the dining table in the living room both come from the designers’ furniture brand, CAOZITOU.
DISCOVER: 7 Tips on How to Arrange Canvas Wall Art
The bench, crafted from French seabed stone, reveals traces of shells embedded in its surface, giving it both texture and history. Functioning as both a practical seating area and a subtle lighting element, it welcomes the homeowner with a soft glow upon entry. Throughout the apartment, furniture serves as both sculpture and utility, reinforcing the idea that art should be lived with rather than simply displayed.
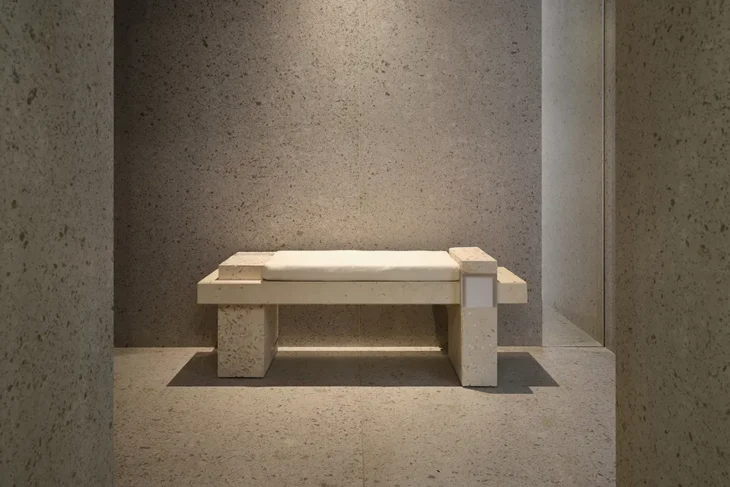
A Home That Evolves Over Time
Rather than prescribing rigid uses for each space, STUDIO8 designed the apartment to adapt to the owner’s shifting needs. Rooms remain flexible, allowing movement and function to change with time.
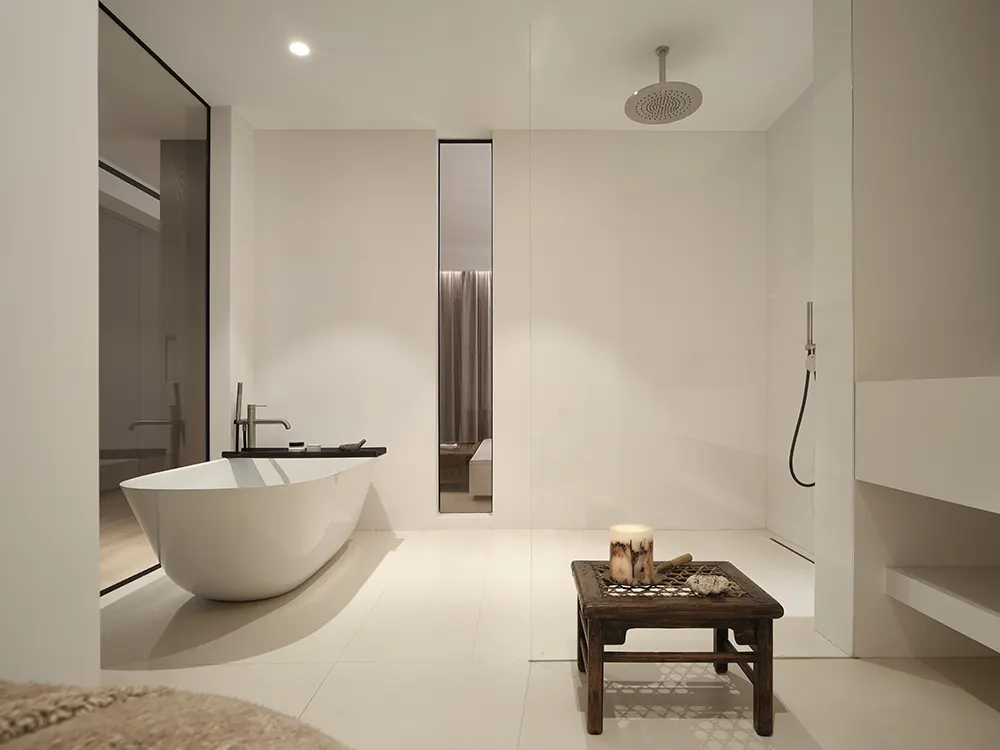
Location: Shanghai, China
Project Type: Residential
Project Size: 260 m²
Start Date: June 2018
Completion Date: December 2022
Lead Architects: Shirley Dong, Matteo Piotti, Andrea Maira
Design Team: Studio8 Architects Team, Hutsov Yakiv, Jose Maria Romero Rubio
Scope of Design: Interior Design, FFE
Contractor: Jiangzun Architectural Design and Engineering (Shanghai) Co., Ltd.
Main Materials: Wood, Stainless Steel, Artistic Paint, Glass, Volcanic Rock, Corian, Sintered Stone
Brands: Caozitou, Motelni&C, Bottega Veneta, Living Divani, Glas Italia, Viabizzuno, Delta, Nobilia, Gaggenau, Grado, Antoniolupi, Gessi, Compac, Imondi, Liaigre
Photography: Sven Zhang
