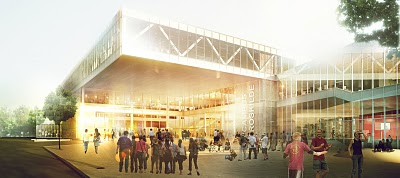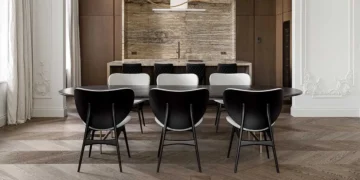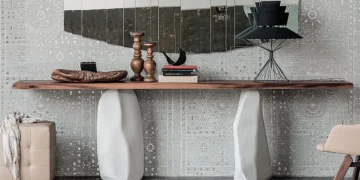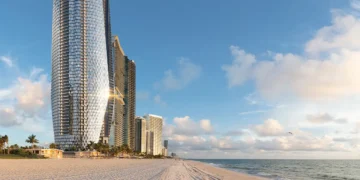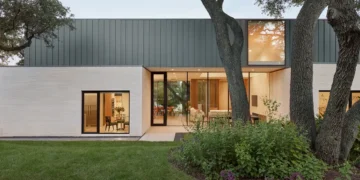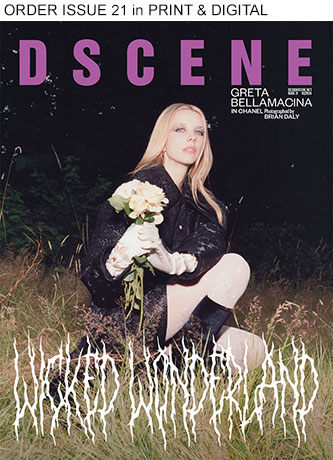Designed by Henning Larsen Architects
Location: Campus Roskilde, Denmark
Photo: Peter Krogtoft |HLA Visuals|
Website: www.henninglarsen.com
”Many minds – one pulse”. This is one of the key concepts of the project proposal for Campus Roskilde, selected by an unanimous jury at a press conference on 8 July. Behind the winning proposal is a team consisting of turnkey contractor Enemærke & Petersen, Henning Larsen Architects, COWI Engineers and Thing & Wainø Landscape Architects. Continue for more after the jump:
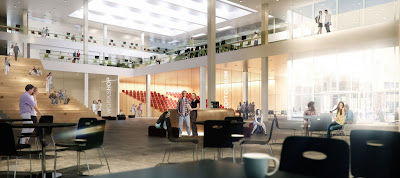
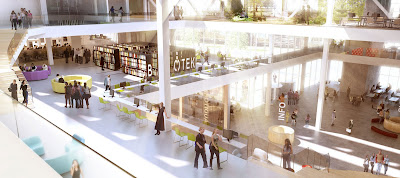

The new campus will facilitate dialogue and random meetings between the students and give them a feeling of being part of a diverse university environment beating with one pulse.
The jury’s statement describes the project as ”extremely convincing and thoroughly prepared”. In addition, the project proposal is commended for its integrated, carefully worked out and visionary strategy for energy and environment, which the jury emphasises as “carefully thought out and in agreement with the overall layout and architectural principles, including a clear strategy for optimal use of the naturally differentiated daylight opportunities of the building”. The rotated position of the buildings ensures an amble inflow of daylight into all four houses optimising their energy consumption and making them adaptable to possible extensions in the future.
With the new Campus Roskilde, University College Sealand consolidates its professional bachelor’s programmes covering social education and social work, health and teaching.
The campus is expected to be completed in 2012.
