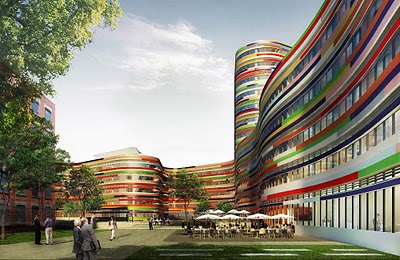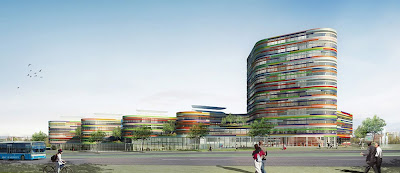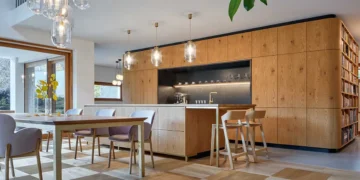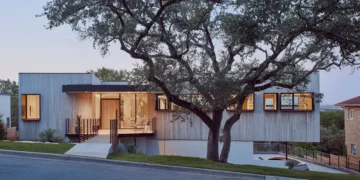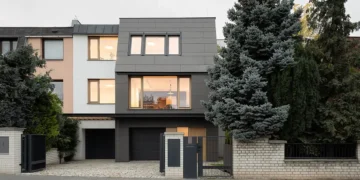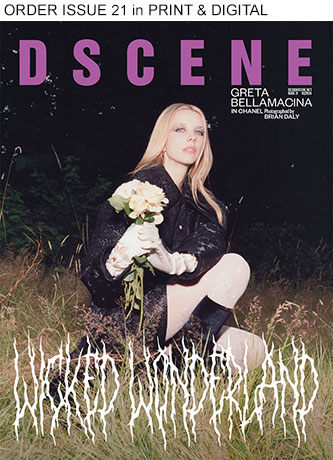Project: Behörde für Stadtentwicklung und Umwelt/BSU
Designed by Sauerbruch Hutton
Location: Hamburg, Germany
Website: www.sauerbruchhutton.de
The new building for Hamburg’s Behörde für Stadtentwicklung und Umwelt/BSU (Office for Urban Development and Environment) consists of one high rise and two wing buildings. Public BSU facilities, like areas for exhibitions and restaurants, are located in the street level floors. The foot of the high rise structure will house a central lobby. Like an amphitheater, it is envisioned to host the exhibition of Hamburg’s urban model which will be highly visible through the large glass facade. From here, the library and conference center can be accessed as well. Continue for more after the jump:
Designed by Sauerbruch Hutton
Location: Hamburg, Germany
Website: www.sauerbruchhutton.de
The new building for Hamburg’s Behörde für Stadtentwicklung und Umwelt/BSU (Office for Urban Development and Environment) consists of one high rise and two wing buildings. Public BSU facilities, like areas for exhibitions and restaurants, are located in the street level floors. The foot of the high rise structure will house a central lobby. Like an amphitheater, it is envisioned to host the exhibition of Hamburg’s urban model which will be highly visible through the large glass facade. From here, the library and conference center can be accessed as well. Continue for more after the jump:

 Read more at BUSTLER
Read more at BUSTLER
Source | Bustler
Images | Sauerbruch Hutton
