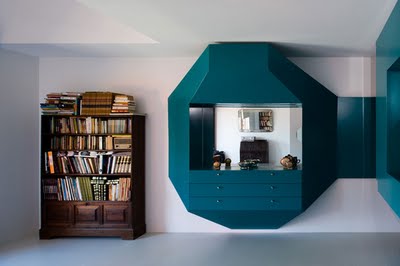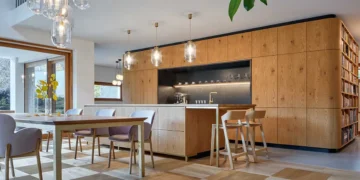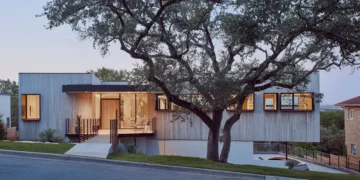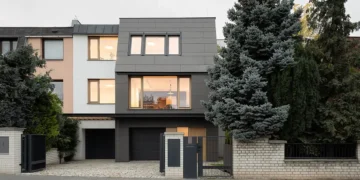Family home by Pedro Gadanho
Designed by Pedro Gadanho
Location: Oporto, Portugal
The villa was originally made up of a single floor that Gadanho cleverly transformed into three storeys by excavating the shallow cellar and inserting a new ceiling on the entrance floor, creating space for a bedroom on top. “This way the living room works as a buffer between two private spaces,” explains Gadanho, who has carefully considered the needs of the single father and his three children that lives here. It’s a bachelor pad and play pen in one. Continue for more after the jump:
Designed by Pedro Gadanho
Location: Oporto, Portugal
The villa was originally made up of a single floor that Gadanho cleverly transformed into three storeys by excavating the shallow cellar and inserting a new ceiling on the entrance floor, creating space for a bedroom on top. “This way the living room works as a buffer between two private spaces,” explains Gadanho, who has carefully considered the needs of the single father and his three children that lives here. It’s a bachelor pad and play pen in one. Continue for more after the jump:

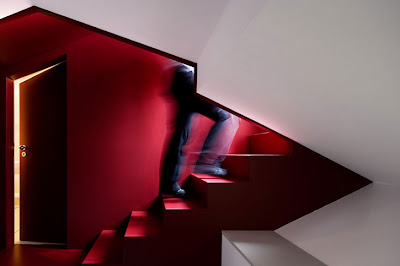

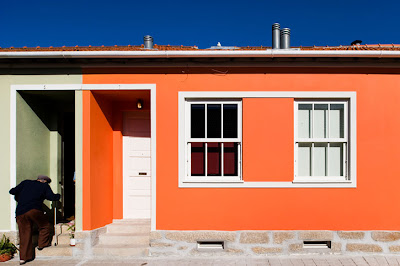
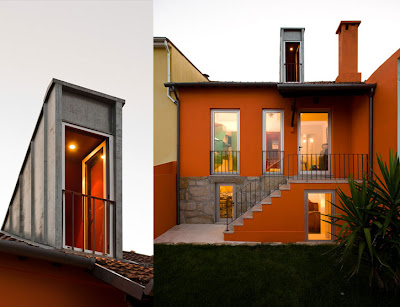 Source | Yatzer
Source | Yatzer
Photo Credits: Fernando Guerra
