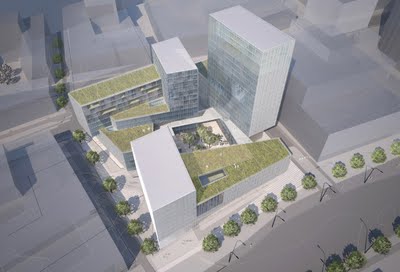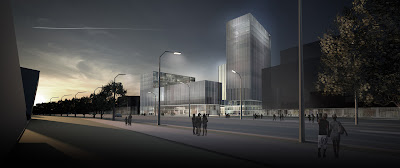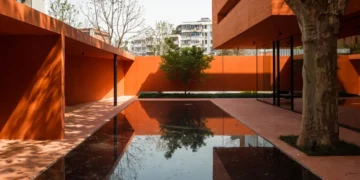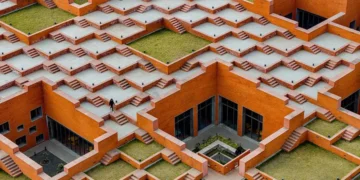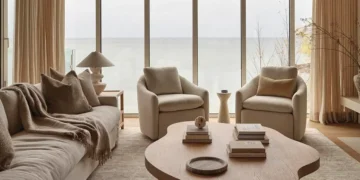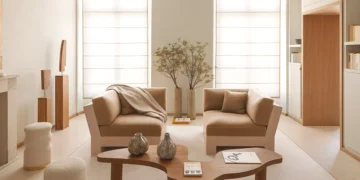Designed by Schmidt Hammer Lassen
Location: Vilnius, Lithuania
Surface: 52 863 m2
Total built area: 72 303 m2
Award: 1st prize
Competition year: 2009
Website: www.shl.dk
Danish architectural company schmidt hammer lassen architects has won a 52,863 m2 mixed-use complex “Konstitucijos Avenue 21” in Vilnius, the capital of Lithuania.The client had requested cross-scandinavian architect teams for the task which led Lund+Slaatto to invite schmidt hammer lassen to join them. Continue for more images and info under the cut:
Schmidt hammer lassen architects have targeted the Baltic countries for a while as a potential market for their architecture. In 2008, the company won a competition for the sustainable masterplan project EcoBay in Tallinn, Estonia. The project is situated in the rapidly growing Snipiskes district in the north of Vilnius and comprises offices, apartments, shopping, fitness and conference facilities, and a hotel.
The complex has three high building volumes creating a dynamic composition both within the block and towards the future neighbouring buildings. The buildings define the central space and the various passages and respect the objective of creating a coherent skyline in the region with four different height zones on the site. Each of the three constellations comprises individual units which can be built in separate building phases – and in any sequence one might find desirable at the time. In the northeastern part of the site, an architectural peak has been added to the volume, whereby the height is escalated in a rotational movement from the lowest element in the south east towards the tallest element in the northeast. The buildings are situated displaced from each other resulting in interesting interactions with the other volumes within the block.
The offices are located in the highest building, which gives an opportunity for company exposure due to its landmark character. The north-western building contains offices and residential units on the top floors positioned to receive good sunlight and views. The hotel is located in the foremost building and easy access towards Konstitucjos. On the ground floor, retail shops are directly accessible from the main streets to contribute to urban life along and through the city block.
Sustainability
The city block has a strong visual environmental profile with an extensive use of green roofs and accompanying brown-water handling. Resource and area efficient solutions are achieved through rational and flexible building volumes in particular in the interaction with sustainable use of materials. The design of the facades is developed from a principle that allows for flexibility in the degree of enclosed/ glazed surfaces and sun exposure/ cooling. The buildings are also oriented according to the passage of the sun to achieve a balanced thermal heating in relation to working hours and the need for cooling.
Client: UAB Sektor Real Estate, UAB Nodulus (through the company UAB Forumas)
Architect: schmidt hammer lassen architects/Lund & Slaatto Arkitekter, Oslo, Norway
Landscape architect: schmidt hammer lassen architects/ Lund & Slaatto Arkitekter, Oslo, Norway
Partner responsible architects: John Lassen and Kim Holst Jensen
Source | SHL
