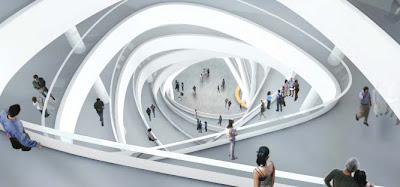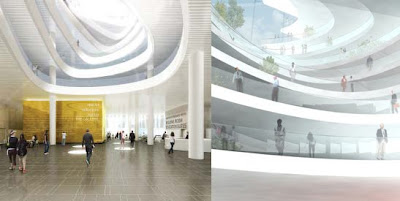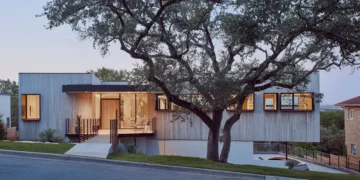 Project: University of Aberdeen New Library
Project: University of Aberdeen New Library
Construction Sum: £ 34.50 million excl. VAT
Construction year: 2008-2011
Architect: Schmidt Hammer Lassen Architects
Landscape architect: schmidt hammer lassen architects
Website: www.shl.dk
Aberdeen University Library is designed as one large rectangular volume – a 10-storey tower standing out in the Aberdeen skyscape. Visual lightness and airiness in combination with its proportionality, materials palette and clean lines lend the building a timeless quality. More info and images under the cut:

 The façade is designed to serve as a climate buff er, changing in response to specific qualities of light or images projected onto it. During the dark winter months, it will be visible as a glowing landmark. A rare books showcase takes the form of a cube set in a double-height space on the ground fl oor, which also functions as a reading room for the university’s special collections library. In addition, the showcase connects the public space on the ground fl oor with the vast stacks that lie in the basement. A large organic opening that cuts through the fl oors at every level creates continuous visual connections throughout the full height of the building. This atrium is the central hub of the building.
The façade is designed to serve as a climate buff er, changing in response to specific qualities of light or images projected onto it. During the dark winter months, it will be visible as a glowing landmark. A rare books showcase takes the form of a cube set in a double-height space on the ground fl oor, which also functions as a reading room for the university’s special collections library. In addition, the showcase connects the public space on the ground fl oor with the vast stacks that lie in the basement. A large organic opening that cuts through the fl oors at every level creates continuous visual connections throughout the full height of the building. This atrium is the central hub of the building.
In contrast to the orthogonal geometry of the exterior, the atrium’s curvilinear opening lends the interior a more organic architectural expression while also creating spaces for adjacent study areas.




















thats extremely impressive for a library
thats extremely impressive for a library