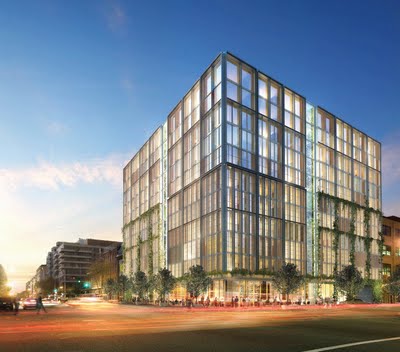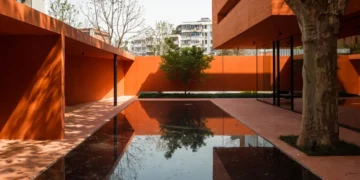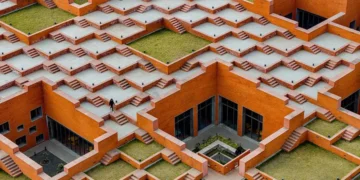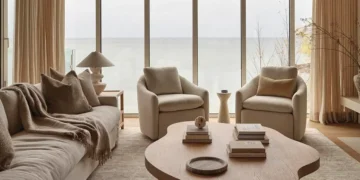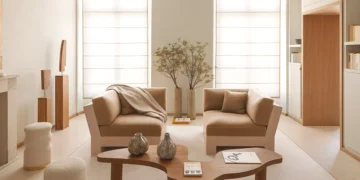Project: 1 Hotel |Competition entry 1st place|
Location: Washington DS, United States of America
Scope: 188 000 SF – mixed use hotel.
Designed by Oppenheim
Website: www.oppenoffice.com
This project engages a dialog between architecture and sustainability in the attempt to establish a new hospitality concept that pushes the boundaries of eco-architecture in the context of an urban luxury hotel. Three 11- story volumes connected by glass enclosed vertical gardens are arranged on the corner site in the central business district of DC to optimize efficiency, light, and openness. Zones of varying degrees of privacy at the most public ground level are organized by the volumetric play established by the building massing and materiality. More images and info under the cut:
Light and garden serve as organizational devices that direct circulation, define urban articulations, and maximizes the sensations of pleasure and delight. A harmonious integration of architecture and engineering disciplines permits hyper-efficiency in both structural and mechanical systems – allowing for economies of time, building material, and energy. Inspired by Victorian era Botanical gardens, the building employs a delicate and lacy double glazed fenestration system that evokes both emotional and physical comfort in all climatic conditions. Verdant rooftop gardens in conjunction with the internalized vertical gardens act as a living machine to purify air and water allowing the project to conserve natural resources. Capturing energy and balance from earth and sky, the project brings forth and new paradigm in green building. – from Oppenheim.
