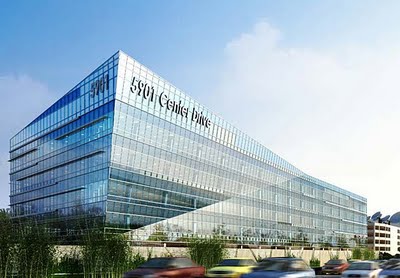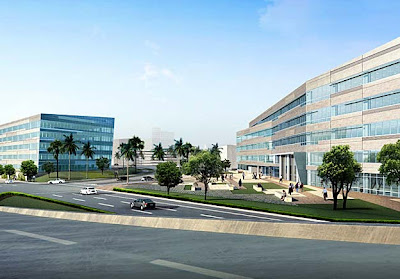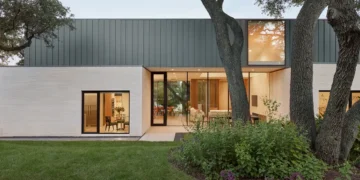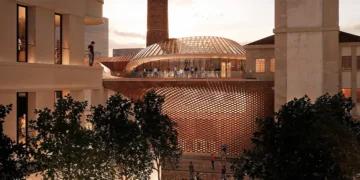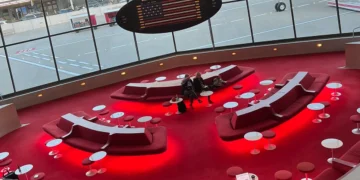Project: 5901 Center Drive
Location: West Los Angeles, California
Designed by Gensler
Website: www.gensler.com
This sleek, 244,000-square-foot speculative office building doubles as a roadside attraction and flexibly customizable work environment. Its 480-foot-long north elevation cants outward at the upper east end, inferring movement and acknowledging its site along West Los Angeles’ Interstate 405 and within view of Los Angeles International Airport’s flight path. Inside, the building features a double-height lobby and dual-core plan. Sunshades incorporated into the undulating curtain wall and ribbon windows controlling sunlight represent two features that aim to earn the property a LEED®-CS Silver rating. – from Gensler
*Photo | Gensler
