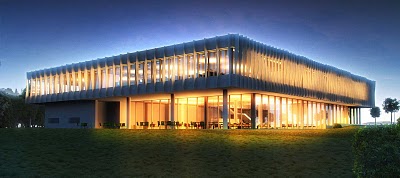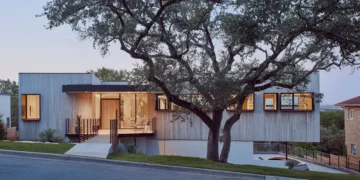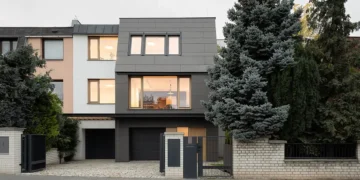
Designed by Henning Larsen Architects
Location: Ballerup, Denmark
Website: www.henninglarsen.com
Henning Larsen Architects has won the competition for the new office building of Energinet.dk in Ballerup in collaboration with the contracting company Dahl Entreprise A/S. The low-energy building has been achieved exclusively by means of optimising the design and geometry to create an office building in the lowest energy class possible. Continue for more images and rest of architects description after the jump:



The building has an annual energy consumption of only 48,8 kWh/m2. Incorporating solar panels, ground water cooling and heat pumps in the project would further reduce the annual energy consumption to only 35 kWh/m2.
”We have optimised the energy efficiency of the building by simply focusing on an overall energy reduction”, explains architect Anders Sælan, Henning Larsen Architects. “In this way, the building meets the requirements for low-energy class 1 according to Danish building regulations without the use of a lot of technology. Introducing solar panels to produce energy would further reduce the energy consumption of the building.”
Henning Larsen Architects won the competition over a number of other Danish architecture companies. In the jury’s statement, it says about the winning proposal of Henning Larsen Architects: “The proposal has a functional and beautiful location on the site, it is thoroughly prepared and meets the architectural wishes of the client.”
”Daylight is decisive in terms of how people experience architecture. It is one of the most important tools of architecture but at the same time, we need to control the light and heat of the sun if we want to reduce the energy consumption of a building”, says architect Anders Sælan. “Therefore, it is important to optimise the design in terms of daylight in the design process. A proper balance between daylight and indoor climate is achieved by simulating the light and adjust the design accordingly.”
A significant part of the environmental objective has been to ensure a high degree of flexibility. The open layout of the first floor as well as the light walls and simple, reusable elements will make it easy and problem-free to change the interior layout in the future.
The building process is expected to begin in September and be completed in 2011.



















