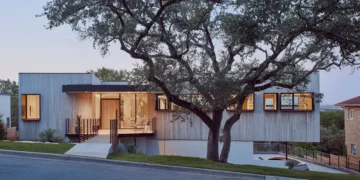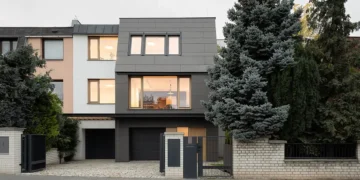
 Project: Kaufhaus Tyrol
Project: Kaufhaus Tyrol
Location: Innsbruck, Austria
Designed by David Chipperfield Architects
Website: www.davidchipperfield.com
With an expected 9 months left of construction David Chipperfield Architects had reason to celebrate as their design for Kaufhaus Tyrol department store in Innsbruck topped off on Friday (24 July).


 The new building covers the site of the former Kaufhaus Tyrol along Maria-Theresien-Strasse. The neighbouring existing building, the former ‘Schindlerhaus’, will provide space for offices and meeting rooms and, after its restoration, for the Schindler Café.
The new building covers the site of the former Kaufhaus Tyrol along Maria-Theresien-Strasse. The neighbouring existing building, the former ‘Schindlerhaus’, will provide space for offices and meeting rooms and, after its restoration, for the Schindler Café.
The facade of the Kaufhaus reflects the irregular structure of the Maria-Theresien-Strasse. Facade pillars form the main tectonic characteristic of the building. Room-height window apertures cover all storeys and act as mediators between the new Kaufhaus Tyrol and the historic environment.
The building’s respectfully plain design is made interesting by the illusion of a gently tapering tip created by a recessed top floor, and bold frontage columnised by generous gridded windows. Completion is planned for the beginning of March 2010. – from world architecture news.
Source | World Architecture News


















