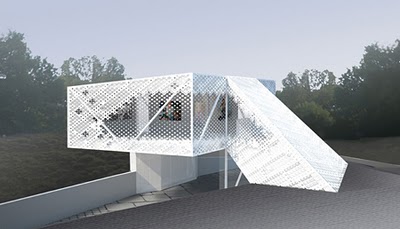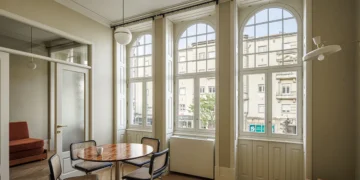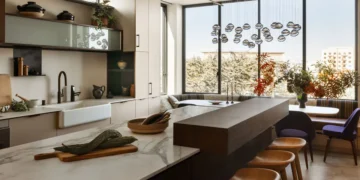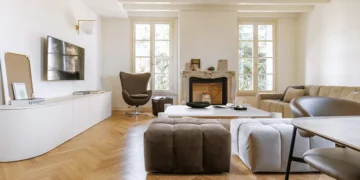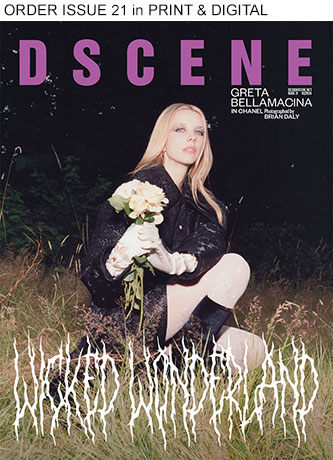Project: Sapphire Gallery
Designed by XTEN Architecture
Location: Los Angeles, USA
Website: www.xtenarchitecture.com
Sapphire Gallery is an addition to an existing 1960s modern house that seeks to wrap a growing art collection in a sculptural object of its own. The new structure is grafted onto the existing circulation/ gallery spine of the main house, extending it up to a second story for light and views. Lightweight, factory built trusses comprise the building structure, designed to be assembled on site in a day. Braced frames in each direction transfer shear and gravity loads to grade, and the resultant second story cantilevers allow for a minimal footprint and landscaping to connect the various courts and gardens on the property. Continue for more after the jump where you’ll see how does the project look today after being realized:
Designed by XTEN Architecture
Location: Los Angeles, USA
Website: www.xtenarchitecture.com
Sapphire Gallery is an addition to an existing 1960s modern house that seeks to wrap a growing art collection in a sculptural object of its own. The new structure is grafted onto the existing circulation/ gallery spine of the main house, extending it up to a second story for light and views. Lightweight, factory built trusses comprise the building structure, designed to be assembled on site in a day. Braced frames in each direction transfer shear and gravity loads to grade, and the resultant second story cantilevers allow for a minimal footprint and landscaping to connect the various courts and gardens on the property. Continue for more after the jump where you’ll see how does the project look today after being realized:
