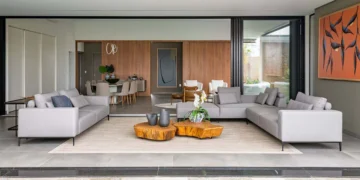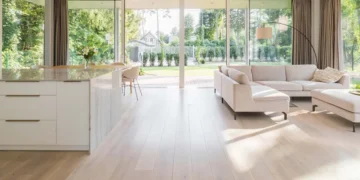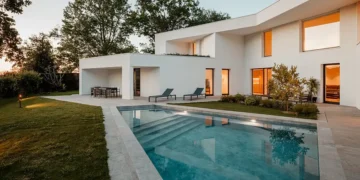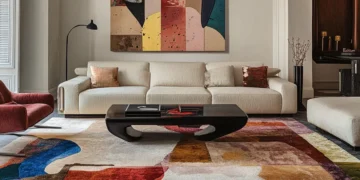




 Designed by Oppenheim
Designed by OppenheimScope: 2,648,850 SF mixed use project
Master Planning/Architecture/Interior Design by Oppenheim
Date of estimated completion: 2012
Location: U.A.E.
Website: www.oppenoffice.com
With Marina and Beach towers project Oppenheim created a project which emerged, in addition to the typologies, as a response that is simultaneously building and landscape, a project whose fluidity merges sky and water. This allows for more varied living experiences beyond the capabilites of the normative tower. Facade is a surface that responds to every nuanced shift of light, while providing critical protection from the intense sun. The emergent building has also allowed the creation of an ethereal botanical wonderland infused with ambient light. Over at Oppenheims official website You can view the eco-graphs which explain how the wind will cool down the building, lowering the need of electricity driven air-conditioning, together with explanation of more self sustainable eco-friendly aspects the building will provide.




















This is absolutely breath taking.
I’ve been looking into the architectual resorts of Dubai lately, and I can imagine this being there also, alongside the various landmarks and ridiculously amazing constructions.
The palm tree island, the sky-breaking towers.
It’s all bloody lovely.
look forward to seeing any future developments on this project. It’s astounding.
^ i agree with the comment above, but how is building that even possible?