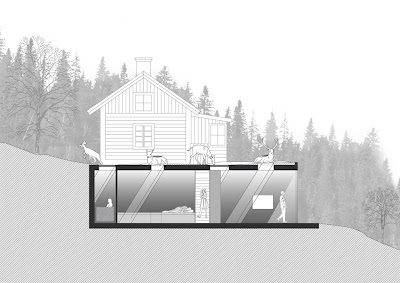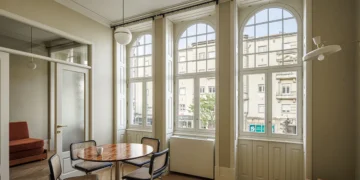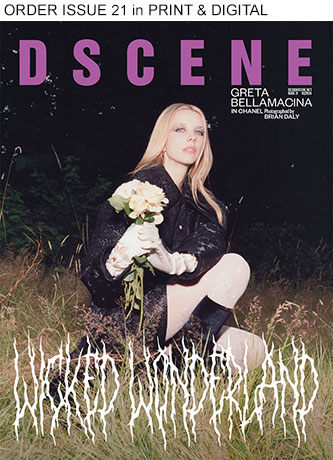
Designed by Visiondivision
Website: www.visiondivision.com
Visiondivision was commissioned to build a house among a group of cottages from the 18th century. The client wanted the house to blend in with this environment, especially from one side where the client’s conservative mother has her cottage and watchful eyes. We therefore made a building that blends in so good that it is almost invisible. View more images and read more of architects description after the jump:







The house itself is connected with the old cottage with an internal stair. The stair divides the extension into a social zone and a quieter one. The social zone consists of a small kitchen and a living room with a glass façade towards a nice river view which also is the only visible façade of the house. The bathroom and the sleeping area are slightly darker and the over lights gives a nice change of contrasts throughout the day.
– from Visiondivision
Designed by Visiondivision
Website: www.visiondivision.com
Visiondivision was commissioned to build a house among a group of cottages from the 18th century. The client wanted the house to blend in with this environment, especially from one side where the client’s conservative mother has her cottage and watchful eyes. We therefore made a building that blends in so good that it is almost invisible. View more images and read more of architects description after the jump:







The house itself is connected with the old cottage with an internal stair. The stair divides the extension into a social zone and a quieter one. The social zone consists of a small kitchen and a living room with a glass façade towards a nice river view which also is the only visible façade of the house. The bathroom and the sleeping area are slightly darker and the over lights gives a nice change of contrasts throughout the day.
– from Visiondivision

















