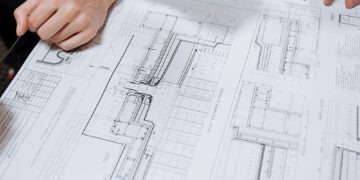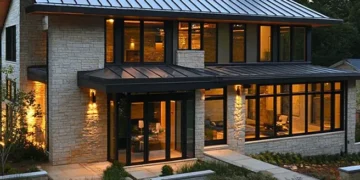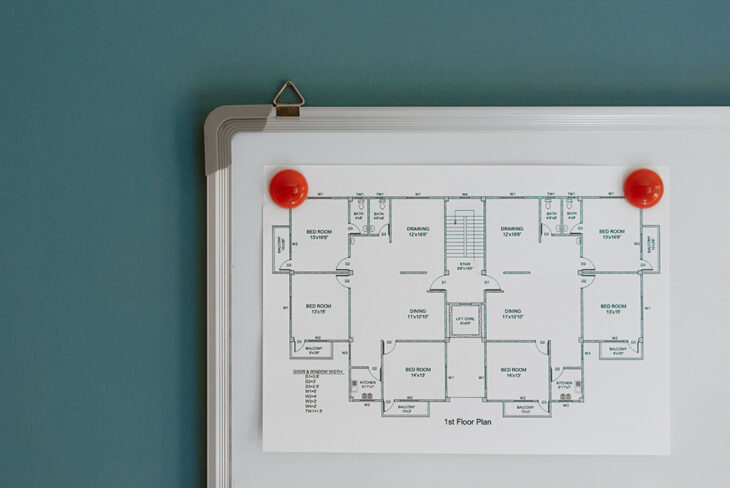
With the advent of 3D rendering, it became possible to accurately convert 3D models to a digital space. This has been of great benefit to designers and engineers, and especially to the world of architecture. But how does 3D rendering of blueprints compare to more traditional, time-honored methods?
The fact is, in any fair comparison between the two, you’ll notice that both approaches have advantages and disadvantages. Do you want to know what they are? Look at our list of 6 pros and cons of 3D rendering vs. traditional blueprints for architects.
3D Rendered Blueprints
3D-rendered architectural blueprints are slowly becoming the new norm. They are hailed as a cost-effective innovation that gives architectural firms a competitive edge. But is 3D rendering as good a deal as they say?
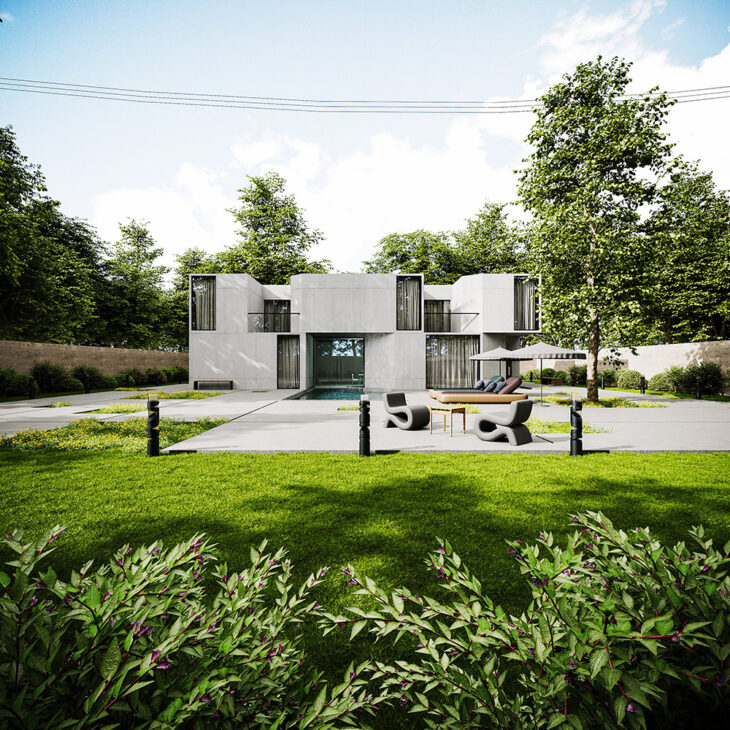
Pros
Long-Term Value for Money
While the cost of 3D renderings appears on the surface to be a detractor, it is almost always worth it. The value of a realistic depiction to show to clients cannot be understated. By relying more on this visual imagery, there’s less need for physical models.
Once you have the 3-rendering approach nailed down, this saves you time and effort, which can be put to better use on each new project. Time is money, in any business. Therefore any expense incurred will make up for itself in time and labor saved.
This is why 3D rendering of blueprints is considered by many in the industry to be more cost-effective than traditional methods.
On-Trend Innovation
If you want to stay competitive and relevant, you have to stay on trend with the latest technology. More and more industries are using 3D rendering, and your clients will come to expect the latest tech innovations.
3D modeling and 3D rendering go together, as the rendered image relies on a 3D model. 3D rendering generates a photorealistic 2D image from your three-dimensional architectural blueprints. Everything gets realistically depicted for clients’ approval or comments.
It’s highly customizable and a great marketing tool for showcasing your skills to your prospective clients. Even real estate agents have embraced technology, relying heavily on 3D visualization.
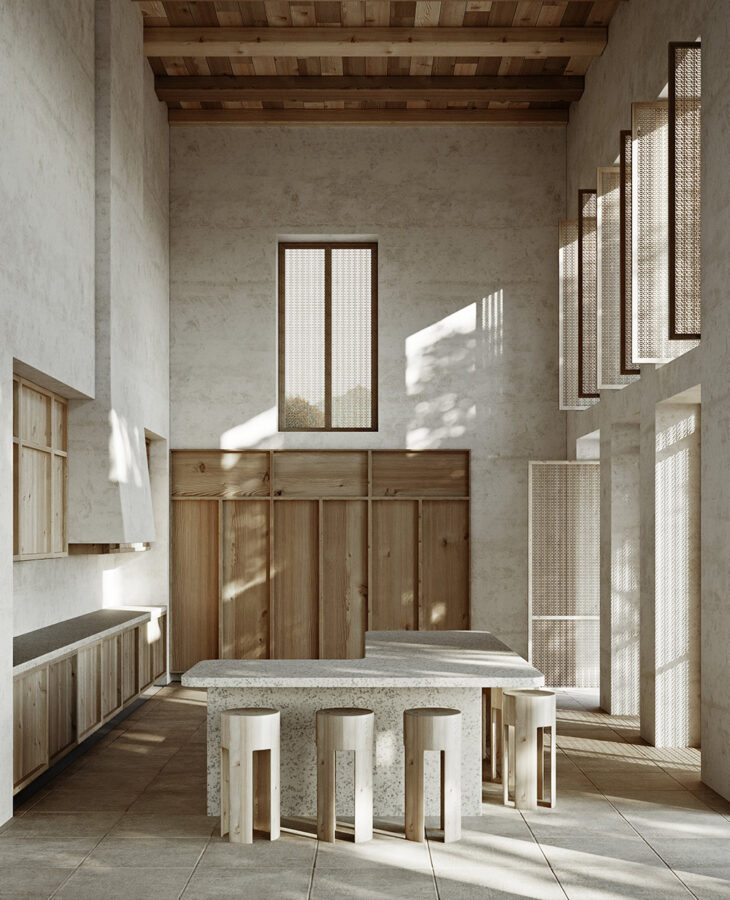
Cons
Initial Expense/Set-Up Costs
As with most things, architecture project budgets involve both initial costs and long-term costs. Unfortunately, although 3D rendering is a cost-effective practice, it does carry a significant initial cost in both time and money.
If you entrust your 3D rendering to a studio, you must pay them for this service and factor this cost into the project. But what if you get the software yourself and do your 3D renders? That’s also costly because aside from the expense of the software, there’s a learning curve while you learn how to use it.
Whether you do your 3D rendering yourself or entrust it to a studio, it’s a cost you must reconcile.
Traditional Blueprints
Traditional blueprints have served architects faithfully for centuries. They get the job done, often without any special software needed. Is there still a place for tradition in architecture, and how do blueprints tie into this?
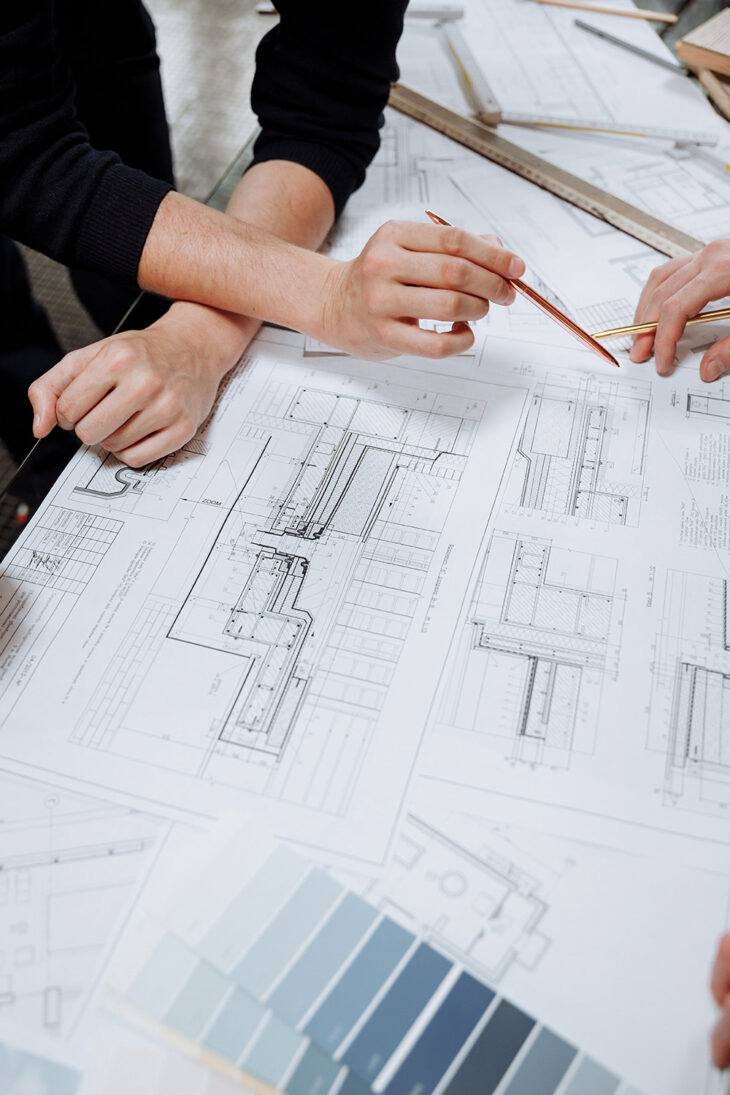
Pros
Cost-Effective
Traditional blueprints are extremely cost-effective. Although their 3D-rendered counterparts can be great value for money in the long term, there’s no denying that traditional blueprints are less expensive to produce. There’s also not much of an initial expense as with 3D rendering.
If you’re a smaller architectural firm starting out, or independent, this is a big plus. While you may certainly want to invest in 3D rendering software down the line, it’s fine to start with traditional blueprints only. They are the gold standard for communication between architects and builders, after all.
For simpler projects, traditional blueprints are the most cost-effective method from start to finish.
Easy to Use, Easy to Understand
If you’re looking for simplicity and ease of use, traditional blueprints are the way to go. You’ll be interacting with all types of workers on any given project, and they need to be able to understand the blueprints right away. There’s not much special skill involved, so everyone can read a traditional blueprint.
When you’re dealing with construction crews and contractors and want to communicate your designs to them quickly and efficiently, the traditional blueprint will suffice. There’s no need to set up a computer and show them rendered images for simpler projects like designing a deck!
Just roll out your paper blueprints and show any collaborators what you need. What could be simpler?
Cons
Not Customizable
Sadly, this is where 3D-rendered blueprints beat traditional ones because traditional blueprints just aren’t all that customizable. Once they’re drawn up and printed out, that’s it — there’s not much room for adapting them. Any significant changes will necessitate going back to the drawing board.
However, this drawback of traditional blueprints is not as much of a con as it seems. With experience and expertise, veteran architects have honed their craft. Their traditional blueprints are very accurate, and they can go back and draw up revised blueprints quickly when necessary.
Depending on the architect’s skill and industry-specific expertise, a lack of customizability is not often a problem.
